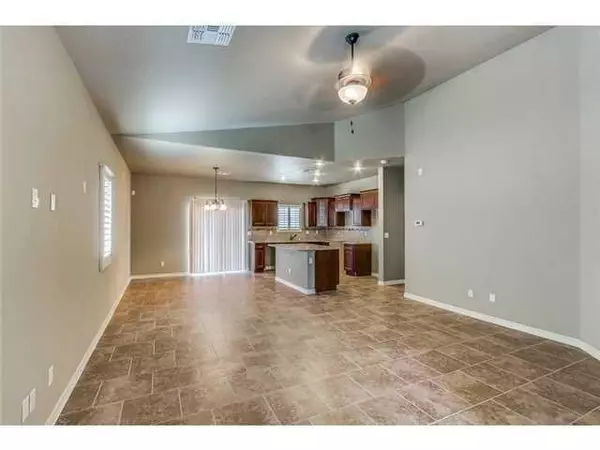For more information regarding the value of a property, please contact us for a free consultation.
13566 Tynemouth ST El Paso, TX 79928
Want to know what your home might be worth? Contact us for a FREE valuation!
Our team is ready to help you sell your home for the highest possible price ASAP
Key Details
Property Type Single Family Home
Listing Status Sold
Purchase Type For Sale
Square Footage 1,448 sqft
Price per Sqft $132
Subdivision Painted Desert At Mission Ridge
MLS Listing ID 849988
Sold Date 10/22/21
Style 1 Story
Bedrooms 3
Full Baths 2
HOA Y/N No
Originating Board Greater El Paso Association of REALTORS®
Year Built 2018
Annual Tax Amount $4,051
Lot Size 4,692 Sqft
Acres 0.11
Property Description
Come and see why Classic American homes is considered one of El Paso's top builders. You will love this gorgeous, cozy and spacious home. This is the Kentucky floor plan. It offers a large open living area and kitchen with black granite counters and highly sought after white cabinets welcoming you right in. 3 bedrooms, 2 baths, wooden tile and carpet throughout the home. These rooms are spacious with ample walk in closet space. Stand up showers and a tub. Two car garage, pergola, dog run, and an 8 foot iron gate have been added to the back yard. Horizon is quickly growing. It will be an up and coming vital part of town. There is plenty to do here with entertainment, shopping, parks, and dining to enjoy. Also the Horizon golf course is near by, and the new Amazon Distribution Center will be opening soon.
Please note that pictures are not of this home but the floor plan is the same, color scheme is grey, beige and whites. New photos of actual home to be added soon.
Location
State TX
County El Paso
Community Painted Desert At Mission Ridge
Zoning R2
Rooms
Other Rooms Kennel/Dog Run
Interior
Interior Features Kitchen Island
Heating See Remarks
Cooling Refrigerated
Flooring Tile, Carpet
Fireplace No
Window Features Blinds
Laundry Washer Hookup
Exterior
Exterior Feature Wall Privacy, Walled Backyard, Back Yard Access
Pool None
Amenities Available None
Roof Type Pitched
Porch Covered
Private Pool No
Building
Lot Description Standard Lot
Sewer City
Water City
Architectural Style 1 Story
Structure Type Stucco
Schools
Elementary Schools Sue A Shook
Middle Schools Col John O Ensor
High Schools Eastlake
Others
HOA Fee Include None
Tax ID 13566
Acceptable Financing Cash, Conventional, FHA, VA Loan
Listing Terms Cash, Conventional, FHA, VA Loan
Special Listing Condition None
Read Less
GET MORE INFORMATION




