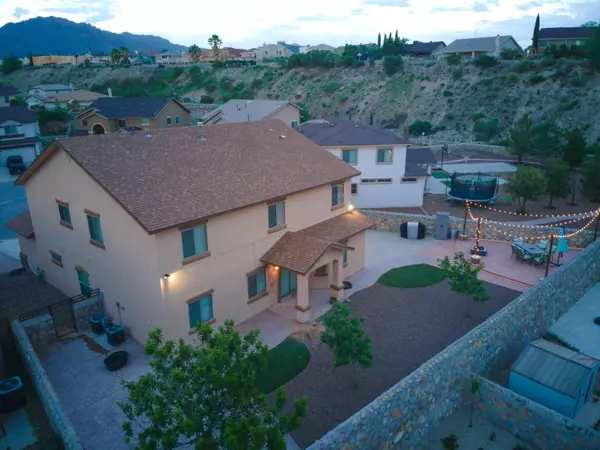For more information regarding the value of a property, please contact us for a free consultation.
1509 ROSENBAUM LN El Paso, TX 79912
Want to know what your home might be worth? Contact us for a FREE valuation!
Our team is ready to help you sell your home for the highest possible price ASAP
Key Details
Property Type Single Family Home
Listing Status Sold
Purchase Type For Sale
Square Footage 2,781 sqft
Price per Sqft $123
Subdivision West Hills
MLS Listing ID 849831
Sold Date 11/10/21
Style 2 Story
Bedrooms 4
Full Baths 3
HOA Y/N No
Originating Board Greater El Paso Association of REALTORS®
Year Built 2009
Annual Tax Amount $6,400
Lot Size 7,340 Sqft
Acres 0.17
Property Description
Perfectly nestled in west El Paso, this property is within close proximity to highways, shopping, gyms and beautiful scenic trails. The property itself comes complete with a rare to find cul-de-sac setting, precisely manicured landscape and a wide open floor plan that boasts upgrades to the flooring, shutters, water softener, reverse osmosis, kitchen, & beyond. The Classic American build is loved for a practical floor plan & famous for plenty of storage space. Stepping outside to enjoy a spacious and very complete backyard and outdoor seating is relaxing with the El Paso Sunsets to wind you down each evening.
Location
State TX
County El Paso
Community West Hills
Zoning R1
Interior
Interior Features 2+ Living Areas, Alarm System, High Speed Internet, Kitchen Island, Loft, LR DR Combo, Master Up, Pantry, Smoke Alarm(s), Study Office, Utility Room, Walk-In Closet(s), See Remarks
Heating Central, Forced Air
Cooling Refrigerated, 2+ Units
Flooring Tile, Carpet
Fireplaces Number 1
Fireplace Yes
Window Features Shutters
Exterior
Exterior Feature Walled Backyard
Pool None
Amenities Available None
Roof Type Shingle
Private Pool No
Building
Lot Description Cul-De-Sac, View Lot
Sewer City
Water City
Architectural Style 2 Story
Structure Type Stucco
Schools
Elementary Schools Tippin
Middle Schools Hornedo
High Schools Franklin
Others
HOA Fee Include None
Tax ID W14599908906060
Acceptable Financing Cash, Conventional, FHA, VA Loan
Listing Terms Cash, Conventional, FHA, VA Loan
Special Listing Condition None
Read Less
GET MORE INFORMATION




