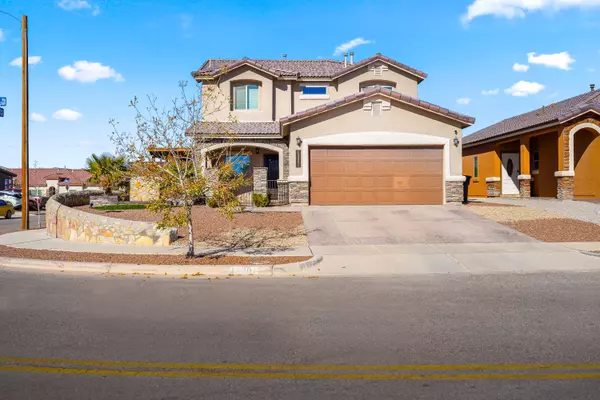For more information regarding the value of a property, please contact us for a free consultation.
13301 TUGGLE RD Horizon City, TX 79928
Want to know what your home might be worth? Contact us for a FREE valuation!
Our team is ready to help you sell your home for the highest possible price ASAP
Key Details
Property Type Single Family Home
Listing Status Sold
Purchase Type For Sale
Square Footage 1,832 sqft
Price per Sqft $136
Subdivision Painted Desert At Mission Ridge
MLS Listing ID 856829
Sold Date 02/16/22
Style 2 Story
Bedrooms 3
Full Baths 2
Half Baths 1
HOA Y/N No
Originating Board Greater El Paso Association of REALTORS®
Year Built 2017
Annual Tax Amount $6,320
Lot Size 5,484 Sqft
Acres 0.13
Property Description
Do you love to entertain? Beauty and privacy are the main attractions on this home! Not only does this house have an amazing private backyard with a fire pit and outdoor kitchen, its also maintenance free! You will walk up to a beautiful little courtyard as you enter the spacious home. An open floor plan and modern kitchen with huge island will greet you. The kitchen has lots of natural light and a walk in pantry. As you go upstairs you will be surprised with the spacious bedrooms and master retreat! Do not miss out on this opportunity to own a little slice of heaven in a superb location. Wont last long!
Location
State TX
County El Paso
Community Painted Desert At Mission Ridge
Zoning R1
Rooms
Other Rooms Pergola
Interior
Interior Features Frplc w/Glass Doors, Kitchen Island, Master Up, MB Double Sink, Pantry, Utility Room
Heating Natural Gas, 2+ Units, Central
Cooling Refrigerated, 2+ Units
Flooring Tile, Carpet
Fireplaces Number 1
Fireplace Yes
Window Features Shutters,Double Pane Windows
Laundry Washer Hookup
Exterior
Exterior Feature Wall Privacy, Walled Backyard, Fireplace Outside, Courtyard
Pool None
Amenities Available None
Roof Type Tile
Private Pool No
Building
Lot Description Corner Lot
Sewer City
Water City
Architectural Style 2 Story
Structure Type Stucco
Schools
Elementary Schools Sue A Shook
Middle Schools Col John O Ensor
High Schools Eastlake
Others
HOA Fee Include None
Tax ID P08600001000400
Acceptable Financing Cash, Conventional, FHA, TX Veteran, VA Loan
Listing Terms Cash, Conventional, FHA, TX Veteran, VA Loan
Special Listing Condition None
Read Less
GET MORE INFORMATION




