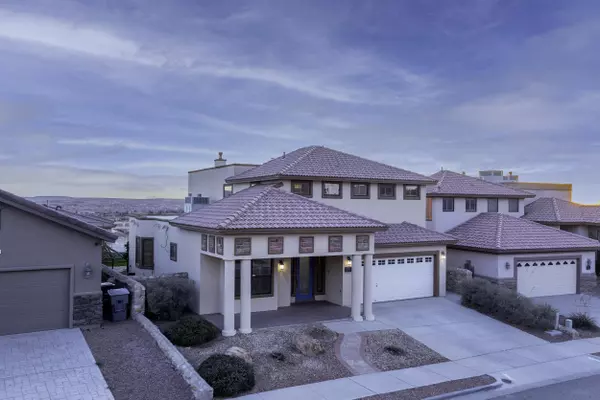For more information regarding the value of a property, please contact us for a free consultation.
6967 CANYON RIDGE WAY El Paso, TX 79912
Want to know what your home might be worth? Contact us for a FREE valuation!
Our team is ready to help you sell your home for the highest possible price ASAP
Key Details
Property Type Single Family Home
Listing Status Sold
Purchase Type For Sale
Square Footage 2,939 sqft
Price per Sqft $124
Subdivision Resler Ridge
MLS Listing ID 843335
Sold Date 06/08/21
Style 2 Story
Bedrooms 5
Full Baths 3
Three Quarter Bath 1
HOA Fees $25/mo
HOA Y/N Yes
Originating Board Greater El Paso Association of REALTORS®
Year Built 2007
Annual Tax Amount $8,934
Lot Size 5,903 Sqft
Acres 0.14
Property Description
MOVE-IN READY.
This beautiful home features 5 spacious bedrooms and four baths, master suite downstairs, master bath with jetted tub, separate shower, and walk-in closet, 3 bedrooms upstairs with two jack & jill baths, one more bedroom downstairs with 3/4 bath, kitchen opens to breakfast and family room, stainless steel appliances with double ovens, granite countertops on kitchen and bathrooms , your family will enjoy this family room with fireplace & soaring ceilings, beautiful hardwood flooring, window shutters throughout, tech area for kids and spacious loft, enjoy the views from the balcony, easy maintenance landscaping with artificial turf, covered back patio with custom fireplace, cul de sac lot, This home is stunning and the perfect location makes this property your best choice, easy access to I-10, Utep, TTUHSC, new westside hospital, dining, shopping, movie theater, A MUST SEE!
Preview unbranded 3D Virtual Tour at
https://mls.ricohtours.com/4b409389-38ea-4a64-9b0b-5c8eaa2bddb1
Location
State TX
County El Paso
Community Resler Ridge
Zoning R4
Rooms
Other Rooms See Remarks
Interior
Interior Features 2+ Living Areas, Breakfast Area, Cable TV, Ceiling Fan(s), Entrance Foyer, Loft, Master Downstairs, MB Double Sink, MB Jetted Tub, MB Shower/Tub, Pantry, Smoke Alarm(s), Study Office, Utility Room, Walk-In Closet(s)
Heating Natural Gas, 2+ Units
Cooling Refrigerated, 2+ Units
Flooring Tile, Laminate, Carpet
Fireplaces Number 2
Fireplace Yes
Window Features Shutters,Double Pane Windows
Laundry Washer Hookup
Exterior
Exterior Feature Fireplace Outside, Balcony, Deck
Pool None
Amenities Available None
Roof Type Flat,Tile
Porch Covered
Private Pool No
Building
Lot Description View Lot
Sewer City
Water City
Architectural Style 2 Story
Structure Type Stucco,Frame
Schools
Elementary Schools Putnam
Middle Schools Morehead
High Schools Coronado
Others
HOA Name Association Canyon Gate
HOA Fee Include Common Area
Tax ID R34399900101400
Acceptable Financing Cash, Conventional, FHA, VA Loan
Listing Terms Cash, Conventional, FHA, VA Loan
Special Listing Condition None
Read Less



