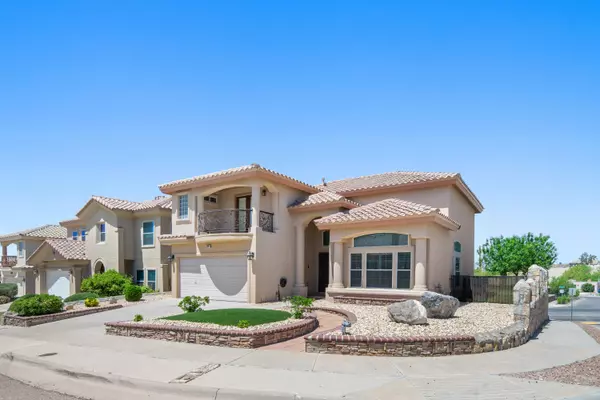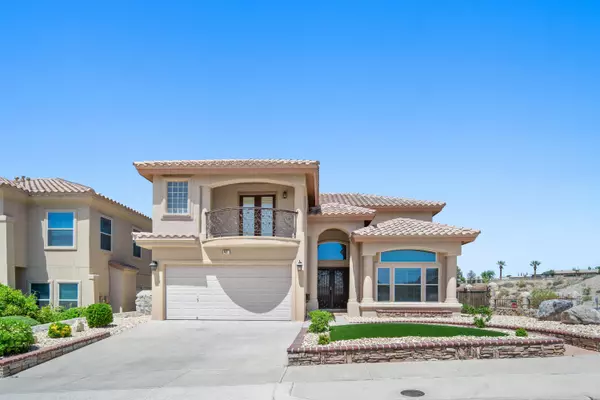For more information regarding the value of a property, please contact us for a free consultation.
401 Resler Ridge DR El Paso, TX 79912
Want to know what your home might be worth? Contact us for a FREE valuation!
Our team is ready to help you sell your home for the highest possible price ASAP
Key Details
Property Type Single Family Home
Listing Status Sold
Purchase Type For Sale
Square Footage 2,472 sqft
Price per Sqft $140
Subdivision Resler Ridge
MLS Listing ID 861886
Sold Date 05/26/22
Style 2 Story
Bedrooms 3
Full Baths 2
Half Baths 1
HOA Fees $26/ann
HOA Y/N Yes
Originating Board Greater El Paso Association of REALTORS®
Year Built 2007
Annual Tax Amount $8,843
Lot Size 6,028 Sqft
Acres 0.14
Property Description
Nestled in the Resler Canyon with great views of the mountains and the valley, it sits atop a hill; and with the east and west-facing balconies, you will have an even better view of the magnificent southwest sunsets!
The double entry doors, vaulted ceilings, and detailed ironwork will greet you as you enter the home. To the right, the formal living room and dining room get infused with natural light while the custom shutters adorn the many windows. The kitchen, breakfast, and family rooms remain private, while the three bedrooms and loft provide separateness upstairs.
The owner tendered to the backyard with care and has transformed it into a space you can take advantage of. The grass is coming in, the shrubbery is trimmed, and the trees are boasting their leaves!
Resler Ridge is a small community that appeals to a peaceful lifestyle and is eager to spend a lot less time on the road getting to and from work (or school) with easy access to I-10 and less than 10 minutes away from downtown!
Location
State TX
County El Paso
Community Resler Ridge
Zoning A2
Interior
Interior Features 2+ Living Areas, Formal DR LR, Game Hobby Room, Kitchen Island, Loft, Walk-In Closet(s)
Heating Central
Cooling Refrigerated
Flooring Tile, Carpet
Fireplaces Number 1
Fireplace Yes
Window Features Shutters
Exterior
Exterior Feature Balcony
Amenities Available See Remarks
Roof Type Tile
Porch Enclosed
Private Pool No
Building
Lot Description Corner Lot, Planned Community, View Lot
Sewer City
Water City
Architectural Style 2 Story
Structure Type Stucco
Schools
Elementary Schools Putnam
Middle Schools Morehead
High Schools Coronado
Others
HOA Name Canyon Gate
HOA Fee Include See Remarks
Tax ID R34399900100100
Acceptable Financing Cash, Conventional, FHA, VA Loan
Listing Terms Cash, Conventional, FHA, VA Loan
Special Listing Condition None
Read Less



