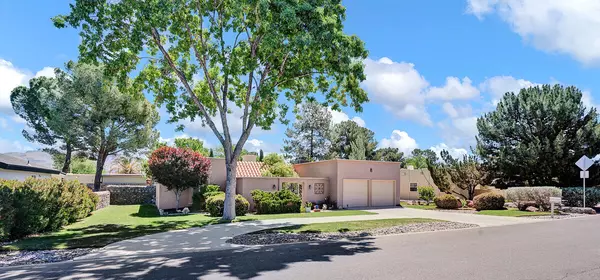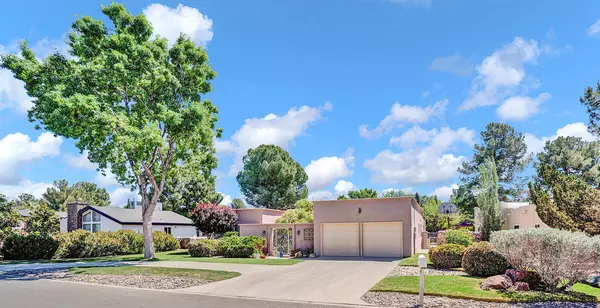For more information regarding the value of a property, please contact us for a free consultation.
4945 VISTA GRANDE CIR El Paso, TX 79922
Want to know what your home might be worth? Contact us for a FREE valuation!
Our team is ready to help you sell your home for the highest possible price ASAP
Key Details
Property Type Single Family Home
Listing Status Sold
Purchase Type For Sale
Square Footage 3,059 sqft
Price per Sqft $130
Subdivision Vista Grande
MLS Listing ID 862900
Sold Date 06/24/22
Style 1 Story
Bedrooms 5
Three Quarter Bath 3
HOA Y/N No
Year Built 1978
Annual Tax Amount $6,122
Lot Size 0.257 Acres
Acres 0.5
Source Greater El Paso Association of REALTORS®
Property Description
Beautiful Upper Valley home with loads of space. 5 bedrooms in total plus a maids room/office. Lush landscaping leading you to a private courtyard. Enter this awesome home where you will find a living room with fireplace and built-ins, dining room, light and bright kitchen w/granite, gas cooktop w/griddle open to breakfast area. Cozy den with built-ins and door leading to a fabulously updated back patio with pergolas, TV mount and ceiling fans. 2 bedrooms on back of home, 2 more secondary bedrooms on opposite side of home and an incredibly updated master suite with dressing area surrounded by closets, double vanity and makeup area, recessed lighting & oversized shower. Shutters though out, most flooring updated, DAG, AC Units and hot water heater replaced in 2021. Roof replaced in 2015.Don't miss out on this amazing home.
Location
State TX
County El Paso
Community Vista Grande
Zoning R2
Interior
Interior Features Breakfast Area, Built-Ins, Ceiling Fan(s), Den, Dining Room, Dressing Area, Live-In Room, MB Double Sink, Utility Room, Walk-In Closet(s), Wet Bar
Heating Natural Gas, Central
Cooling Refrigerated
Flooring Tile, Wood, Carpet
Fireplaces Number 1
Fireplace Yes
Window Features Shutters
Laundry Washer Hookup
Exterior
Exterior Feature Walled Backyard, Back Yard Access
Roof Type Flat,Tile
Private Pool No
Building
Lot Description Standard Lot
Sewer City
Water City
Architectural Style 1 Story
Structure Type Stucco
Schools
Elementary Schools White
Middle Schools Lincoln
High Schools Coronado
Others
Tax ID V89599900203300
Acceptable Financing Cash, Conventional, FHA, VA Loan
Listing Terms Cash, Conventional, FHA, VA Loan
Special Listing Condition None
Read Less



