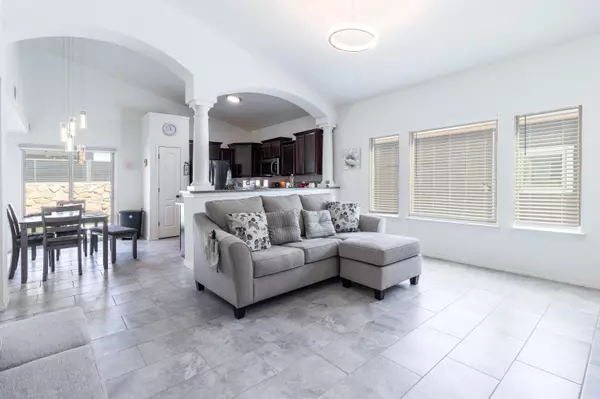For more information regarding the value of a property, please contact us for a free consultation.
13561 TYNEMOUTH ST El Paso, TX 79928
Want to know what your home might be worth? Contact us for a FREE valuation!
Our team is ready to help you sell your home for the highest possible price ASAP
Key Details
Property Type Single Family Home
Listing Status Sold
Purchase Type For Sale
Square Footage 1,134 sqft
Price per Sqft $189
Subdivision Painted Desert At Mission Ridge
MLS Listing ID 861234
Sold Date 06/02/22
Style 1 Story
Bedrooms 3
Full Baths 2
HOA Y/N No
Originating Board Greater El Paso Association of REALTORS®
Year Built 2019
Annual Tax Amount $4,690
Lot Size 4,700 Sqft
Acres 0.11
Property Description
Cute home, better than new! This immaculately maintained 3 Bedroom, 2 Bath home, comes with all appliances and is truly move-in ready! The Refrigerator, Washer and Dryer are less than 6 months old and will remain with the home. Upgraded lighting throughout the home and a tankless hot water heater! The backyard is fully landscaped and an almost new 5 ft x 7 1/2 ft shed on a concrete pad will also stay. The Master has a walk-in closet and a double vanity. The kitchen has granite countertops, a stainless steel undermount sink and a perfect pantry.
Location
State TX
County El Paso
Community Painted Desert At Mission Ridge
Zoning R3
Rooms
Other Rooms Shed(s)
Interior
Interior Features Ceiling Fan(s), LR DR Combo, Master Downstairs, MB Shower/Tub, Pantry, Smoke Alarm(s), Walk-In Closet(s)
Heating Central
Cooling Refrigerated, Central Air
Flooring Tile, Carpet
Fireplace No
Window Features Blinds
Exterior
Exterior Feature Walled Backyard
Pool None
Amenities Available None
Roof Type Pitched,Tile
Porch Covered
Private Pool No
Building
Lot Description Standard Lot, Subdivided
Faces South
Sewer City
Water City
Architectural Style 1 Story
Structure Type Stucco
Schools
Elementary Schools Dr Sue Shook
Middle Schools Col John O Ensor
High Schools Eastwood
Others
HOA Fee Include None
Tax ID P07900000300600
Acceptable Financing Cash, Conventional, FHA, VA Loan
Listing Terms Cash, Conventional, FHA, VA Loan
Special Listing Condition None
Read Less
GET MORE INFORMATION




