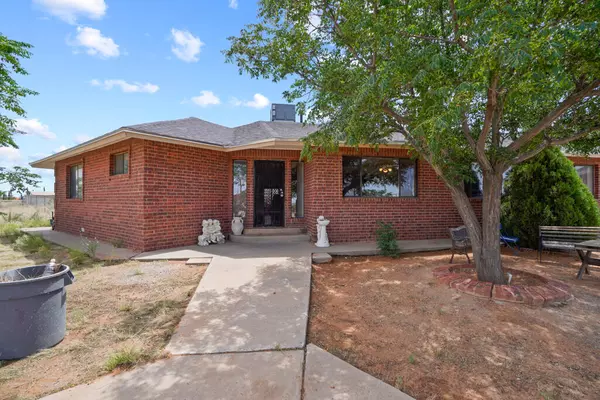For more information regarding the value of a property, please contact us for a free consultation.
4940 Indian Wells DR Clint, TX 79938
Want to know what your home might be worth? Contact us for a FREE valuation!
Our team is ready to help you sell your home for the highest possible price ASAP
Key Details
Property Type Single Family Home
Sub Type Single Family Residence
Listing Status Sold
Purchase Type For Sale
Square Footage 3,464 sqft
Price per Sqft $115
Subdivision Haciendas Del Norte
MLS Listing ID 865633
Sold Date 08/19/22
Style See Remarks,1 Story
Bedrooms 3
Full Baths 3
HOA Y/N No
Originating Board Greater El Paso Association of REALTORS®
Year Built 1989
Annual Tax Amount $11,233
Lot Size 2.101 Acres
Acres 2.01
Property Description
Grand Ranch House located in Haciendas Del Norte by Montana/Zaragosa. Open space Property. The Home has a Spacious Family Room, Large Living Room complete w Fireplace-Make Christmas real. Kitchen with Center Island Gas top, breakfast bar and Adjacent huge Pantry / Laundry Room. Dining area. Enormous Main Master bed w/Fireplace, Private Master bath w/ walk in closet. 2nd Master Bedroom adjoining bathroom (Jack & Jill entrance to hall. Guest Bedroom has a 2nd extra-large closet (Ladies), and then an Office that can double as a Guest Bedroom. Separate large Finished spare room accessed via garage or backdoor - use as Man cave/ Work out area or Mother-in-sute -etc. Exits are plentiful. Just simply a very fine home to raise a family to live and play. OUTSIDE, Lots of room for 'HIS' toys and 'Her' Special projects like flower gardens. Has two Pecon trees. Children have lots of space to play as well (ATV'S). Chicken coop. Horses, Livestock? Sellers will pay Title and Survey. All else is Negotiable...
Location
State TX
County El Paso
Community Haciendas Del Norte
Zoning R3
Rooms
Other Rooms Garage(s), Outdoor Kitchen, Poultry Coop
Interior
Interior Features 2+ Living Areas, 2+ Master BR, Dining Room, Frplc w/Glass Doors, Great Room, Live-In Room, MB Double Sink, MB Jetted Tub, MB Shower/Tub, Pantry, Smoke Alarm(s), Study Office, Sunken LR, Utility Room, Walk-In Closet(s)
Heating LP Gas, LP Gas Owned, Central, Electric
Cooling Ceiling Fan(s), 2+ Units, Central Air
Flooring None, Tile
Fireplaces Number 2
Fireplace Yes
Window Features Sliding,Double Pane Windows,No Treatments
Laundry Washer Hookup
Exterior
Exterior Feature Courtyard, Back Yard Access
Fence Fenced, Back Yard
Pool None
Amenities Available None
Roof Type Overhang,Pitched,Composition
Porch Covered, Open
Private Pool No
Building
Lot Description Horses Allowed, Standard Lot
Faces West
Story 1
Builder Name Unknown
Sewer Septic Tank
Water Community
Architectural Style See Remarks, 1 Story
Level or Stories 1
Structure Type Brick
Schools
Elementary Schools Red Sands Ele
Middle Schools East Montana
High Schools Mountainv
Others
HOA Fee Include None
Tax ID H01000004200130
Acceptable Financing Cash, Conventional, FHA, Institutional Loan, TX Veteran, VA Loan
Listing Terms Cash, Conventional, FHA, Institutional Loan, TX Veteran, VA Loan
Special Listing Condition None
Read Less
GET MORE INFORMATION




