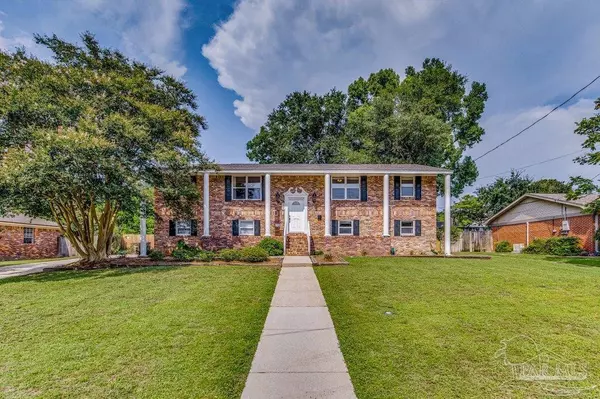Bought with Kimberly Barnstable • Coldwell Banker Realty
For more information regarding the value of a property, please contact us for a free consultation.
3960 Piedmont Rd Pensacola, FL 32503
Want to know what your home might be worth? Contact us for a FREE valuation!

Our team is ready to help you sell your home for the highest possible price ASAP
Key Details
Sold Price $579,000
Property Type Single Family Home
Sub Type Single Family Residence
Listing Status Sold
Purchase Type For Sale
Square Footage 2,454 sqft
Price per Sqft $235
Subdivision Cordova Park
MLS Listing ID 614961
Sold Date 10/14/22
Style Contemporary
Bedrooms 5
Full Baths 3
HOA Y/N No
Originating Board Pensacola MLS
Year Built 1965
Lot Size 0.275 Acres
Acres 0.2746
Lot Dimensions 100x120
Property Description
OPEN HOUSE Saturday August 27th from 11-1, and Sunday August 28th from 1-3. You are going to FALL in LOVE with this adorable CORDOVA PARK POOL HOME. It features a beautiful outdoor living area perfect for entertaining and soaking up the Florida sunshine. This stately brick two-story, split level home with 5 bedrooms and 3 baths was originally built in 1965 but looks practically brand new. Upstairs consists of an open great room/dining/kitchen area and three bedrooms and two baths including one of two master suites. The kitchen is a cook's dream with gas cook top, double ovens, shaker cabinets including soft close drawers & a pantry with roll out drawers, all new stainless appliances, granite counter tops, new tile floors and a large island. The great room features a built-in entertainment center, recessed lighting, and surround sound speakers in the ceiling. French doors lead to a large second story deck where you can enjoy the natural breeze overlooking the pool, pool deck and shaded patio. The ground floor has an extra-large additional master suite and the 5th bedroom. This area is perfect for a master and nursery combination, an in-law suite, or guest room and office. The newly remodeled master bath features a soaker tub, separate tile shower and double vanity. Additionally, on this floor is a laundry room that opens to the covered patio and the pool plus side entry 2-car garage with new hurricane rated garage doors. Other upgrades include a new roof and a tankless hot water heater.
Location
State FL
County Escambia
Zoning Res Single
Rooms
Dining Room Formal Dining Room
Kitchen Updated
Interior
Heating Central
Cooling Central Air
Flooring Hardwood
Appliance Electric Water Heater
Exterior
Parking Features 2 Car Garage
Garage Spaces 2.0
Pool In Ground
View Y/N No
Roof Type Shingle
Total Parking Spaces 2
Garage Yes
Building
Lot Description Central Access
Faces Take exit 4 for FL-295 toward Fairfield Dr. Use the middle lane to keep left at the fork and continue toward FL-291 N. Use the right lane to turn left onto FL-291 N. Turn right onto E Fairfield Dr. Continue onto N 12th Ave. Turn right onto High Pine Pl. Turn left onto Drake Rd. Turn right onto Piedmont Rd. Destination will be on the left
Story 2
Water Public
Structure Type Brick
New Construction No
Others
Tax ID 331S308300007096
Read Less



