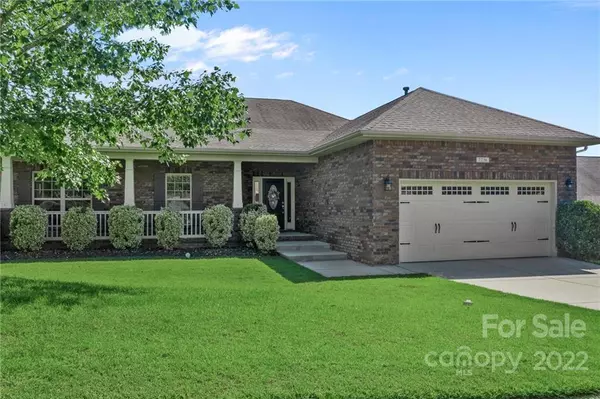For more information regarding the value of a property, please contact us for a free consultation.
7236 Kenyon DR Denver, NC 28037
Want to know what your home might be worth? Contact us for a FREE valuation!

Our team is ready to help you sell your home for the highest possible price ASAP
Key Details
Sold Price $415,000
Property Type Single Family Home
Sub Type Single Family Residence
Listing Status Sold
Purchase Type For Sale
Square Footage 1,935 sqft
Price per Sqft $214
Subdivision Villages Of Denver
MLS Listing ID 3892792
Sold Date 10/12/22
Style Transitional
Bedrooms 4
Full Baths 2
HOA Fees $33/ann
HOA Y/N 1
Abv Grd Liv Area 1,935
Year Built 2012
Lot Size 9,016 Sqft
Acres 0.207
Lot Dimensions 75x120x75x120
Property Description
This full brick beauty has been lovingly maintained. 4 Bedrooms and 2 full baths. Wood floors throughout all the living areas, the primary bedroom, and the front bedroom. Updated carpet in BRs 2 and 3, tiled bathrooms. Granite kitchen countertops, stainless steel appliances, updated interior paint. Wide open layout with vaulted ceilings and a spacious kitchen. Neatly manicured landscaping, fully fenced and private yard, covered patio, and fire pit. Neat as a pin! This home lives up to its pictures. You will not be disappointed.
Location
State NC
County Lincoln
Zoning PD-R
Rooms
Main Level Bedrooms 4
Interior
Interior Features Attic Stairs Pulldown, Cable Prewire, Vaulted Ceiling(s)
Heating Central, Forced Air, Natural Gas
Cooling Ceiling Fan(s)
Flooring Carpet, Laminate, Tile
Fireplaces Type Fire Pit, Gas Log, Great Room
Fireplace true
Appliance Dishwasher, Disposal, Electric Range, Gas Water Heater, Microwave, Plumbed For Ice Maker
Exterior
Exterior Feature Fire Pit
Garage Spaces 2.0
Fence Fenced
Community Features Clubhouse, Outdoor Pool
Parking Type Garage, Garage Door Opener
Garage true
Building
Foundation Slab
Builder Name Adams Homes
Sewer Public Sewer
Water City
Architectural Style Transitional
Level or Stories One
Structure Type Brick Full
New Construction false
Schools
Elementary Schools St. James
Middle Schools East Lincoln
High Schools East Lincoln
Others
HOA Name First Service Residential
Acceptable Financing Cash, Conventional
Listing Terms Cash, Conventional
Special Listing Condition None
Read Less
© 2024 Listings courtesy of Canopy MLS as distributed by MLS GRID. All Rights Reserved.
Bought with Brandon Little • Keller Williams University City
GET MORE INFORMATION




