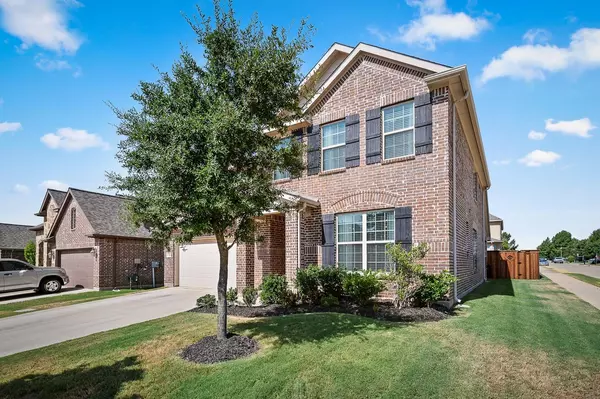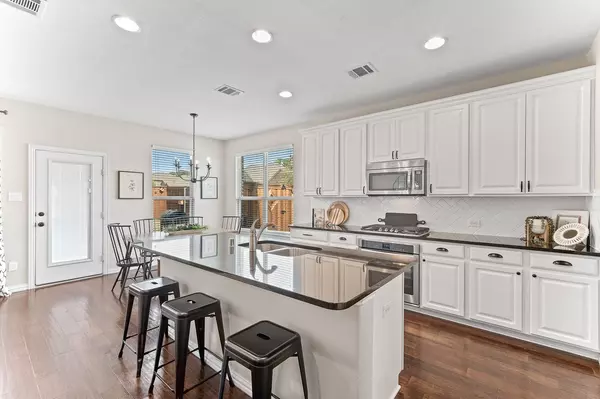For more information regarding the value of a property, please contact us for a free consultation.
3200 Hawks View Lane Denton, TX 76208
Want to know what your home might be worth? Contact us for a FREE valuation!

Our team is ready to help you sell your home for the highest possible price ASAP
Key Details
Property Type Single Family Home
Sub Type Single Family Residence
Listing Status Sold
Purchase Type For Sale
Square Footage 3,052 sqft
Price per Sqft $175
Subdivision The Preserve At Pecan Creek Se
MLS Listing ID 20127633
Sold Date 10/11/22
Style Traditional
Bedrooms 4
Full Baths 3
Half Baths 1
HOA Fees $35/ann
HOA Y/N Mandatory
Year Built 2015
Annual Tax Amount $7,357
Lot Size 6,054 Sqft
Acres 0.139
Property Description
*SELLER HAS ABILITY TO REVIEW NEW OFFERS WHILE IN CONTINGENT, KICK OUT STATUS* This Pinterest inspired beauty on a corner lot offers a light & bright open floor plan designed for hosting family gatherings or enjoying down time with the fam. Walk in to a private study with French doors & wood floors that flow throughout the first floor. Take in the floor to ceiling stone fireplace & shiplap accent wall in the lvg room or large kitchen with expansive island that has tons of seating! Stunning granite countertops perfectly contrast the crisp white cabinetry. The kitchen features ol rubbed bronze hardware, SS appliances and gas cooktop. The oversized dining room has space for all your furniture needs. The primary suite features an en-suite bath with garden tub, dbl sinks, separate shower & walk-in closet. Upstairs hosts a game room, media room, 2 lg secondary bedrooms with WIC & a full bath plus a 2nd primary suite upstairs featuring an en-suite bath that makes the perfect MIL suite!
Location
State TX
County Denton
Community Community Pool, Greenbelt, Jogging Path/Bike Path, Lake, Park, Playground, Sidewalks
Direction From I-35 exit 461 toward Lakeview Blvd - Post Oak, turn right on onto Lakeview, turn left on Bishop Pine, take the second left onto Hawks View Ln.
Rooms
Dining Room 2
Interior
Interior Features Cable TV Available, Decorative Lighting, Eat-in Kitchen, Granite Counters, High Speed Internet Available, Kitchen Island, Pantry, Walk-In Closet(s)
Heating Central, Fireplace(s), Natural Gas
Cooling Central Air, Electric
Flooring Carpet, Ceramic Tile, Wood
Fireplaces Number 1
Fireplaces Type Gas Logs, Glass Doors, Living Room, Raised Hearth, Stone
Appliance Dishwasher, Disposal, Electric Oven, Gas Cooktop, Microwave, Plumbed For Gas in Kitchen, Plumbed for Ice Maker
Heat Source Central, Fireplace(s), Natural Gas
Laundry Electric Dryer Hookup, Utility Room, Full Size W/D Area, Washer Hookup
Exterior
Exterior Feature Rain Gutters
Garage Spaces 2.0
Fence Wood
Community Features Community Pool, Greenbelt, Jogging Path/Bike Path, Lake, Park, Playground, Sidewalks
Utilities Available City Sewer, City Water, Concrete, Curbs
Roof Type Composition
Garage Yes
Building
Lot Description Corner Lot, Landscaped, Lrg. Backyard Grass, Subdivision
Story Two
Foundation Slab
Structure Type Brick,Rock/Stone
Schools
School District Denton Isd
Others
Ownership Brandon and Lauren Flores
Acceptable Financing Cash, Conventional, FHA, VA Loan
Listing Terms Cash, Conventional, FHA, VA Loan
Financing Conventional
Read Less

©2024 North Texas Real Estate Information Systems.
Bought with Charles Deitrick • JPAR - Frisco
GET MORE INFORMATION




