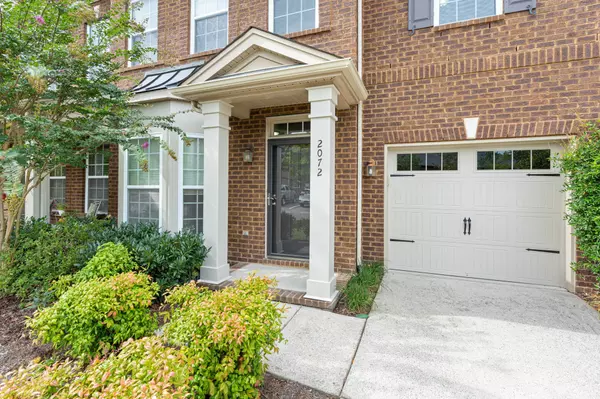For more information regarding the value of a property, please contact us for a free consultation.
2072 Traemoor Village Dr Nashville, TN 37209
Want to know what your home might be worth? Contact us for a FREE valuation!

Our team is ready to help you sell your home for the highest possible price ASAP
Key Details
Sold Price $480,000
Property Type Townhouse
Sub Type Townhouse
Listing Status Sold
Purchase Type For Sale
Square Footage 2,089 sqft
Price per Sqft $229
Subdivision Townhomes Of Traemoor Vill
MLS Listing ID 2436872
Sold Date 10/18/22
Bedrooms 3
Full Baths 2
Half Baths 1
HOA Fees $250/mo
HOA Y/N Yes
Year Built 2010
Annual Tax Amount $2,262
Lot Size 1,306 Sqft
Acres 0.03
Property Description
Immaculate West Nashville townhome, ready for immediate occupancy. *Seller offering $10,000 credit towards discount points to buy down interest rate with acceptable offer* Primary bedroom on main level. This home is full of wonderful upgrades and features including: Engineered Hardwoods | Extended Kitchen Cabinets | Pendant Lights | Granite Countertops | Subway Tile Backsplash | Under Mount Cabinet Lighting | Open Concept Living | Heated/Cooled Walk In Attic Storage | Bonus Loft Area | Large Walk in Closets | Custom Blinds | Gas Fireplace | Extended Back Porch | One Car Garage. All appliances including washer/dryer remain. The location is very peaceful, backing up to trees yet right across from additional guest parking and the incredible community pool.
Location
State TN
County Davidson County
Rooms
Main Level Bedrooms 1
Interior
Interior Features Storage, Walk-In Closet(s)
Heating Central, Natural Gas
Cooling Central Air, Electric
Flooring Carpet, Finished Wood, Tile
Fireplaces Number 1
Fireplace Y
Appliance Dishwasher, Dryer, Microwave, Refrigerator, Washer
Exterior
Garage Spaces 1.0
Waterfront false
View Y/N false
Parking Type Attached - Front
Private Pool false
Building
Story 2
Sewer Public Sewer
Water Public
Structure Type Brick
New Construction false
Schools
Elementary Schools Gower Elementary
Middle Schools H G Hill Middle School
High Schools Hillwood Comp High School
Others
HOA Fee Include Maintenance Grounds, Insurance, Recreation Facilities, Trash
Senior Community false
Read Less

© 2024 Listings courtesy of RealTrac as distributed by MLS GRID. All Rights Reserved.
GET MORE INFORMATION




