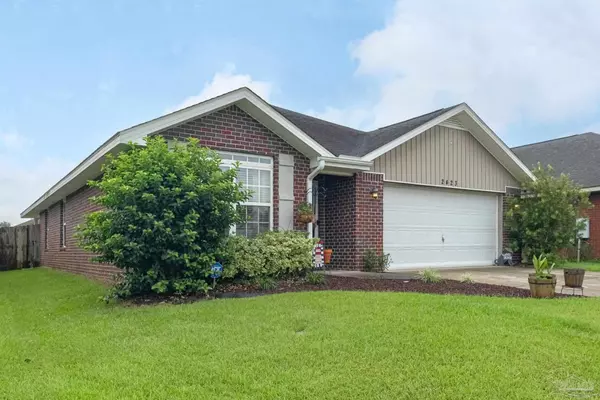Bought with Preston Murphy • KELLER WILLIAMS REALTY GULF COAST
For more information regarding the value of a property, please contact us for a free consultation.
2423 Flintstone Dr Cantonment, FL 32533
Want to know what your home might be worth? Contact us for a FREE valuation!

Our team is ready to help you sell your home for the highest possible price ASAP
Key Details
Sold Price $290,000
Property Type Single Family Home
Sub Type Single Family Residence
Listing Status Sold
Purchase Type For Sale
Square Footage 1,790 sqft
Price per Sqft $162
Subdivision Bentley Oaks
MLS Listing ID 614990
Sold Date 10/19/22
Style Traditional
Bedrooms 3
Full Baths 2
HOA Fees $24/ann
HOA Y/N Yes
Originating Board Pensacola MLS
Year Built 2008
Lot Size 6,534 Sqft
Acres 0.15
Property Description
You'll feel right at home when you pull up to this adorable 3 bedroom, 2 bath home in Cantonment. This home is located in the highly desirable Bentley Oaks subdivision, within walking distance of Kingsfield Elementary School and Ransom Middle School. As you step through the front door and into the foyer, you'll find the spacious eat-in kitchen to your left and the living room straight ahead. The large open living room has plenty of room for all of your furniture and flows right into the kitchen with the open concept you desire. The kitchen is the perfect place to prepare and enjoy your favorite meals, with a dedicated pantry, breakfast bars, plenty of counter space, and matching black appliances accented perfectly by a mosaic tile backsplash. Conveniently located off the foyer near the kitchen are the indoor laundry room and the 2-car garage, both of which provide plenty of extra storage space. The master suite is the perfect place to unwind after a long day, with a high tray ceiling and an en-suite bathroom with double vanity, garden tub, separate shower, and 2 walk-in closets. Down the hall are the 2 secondary bedrooms, which both have walk-in closets and the additional full bathroom. Step outside, and you'll be pleasantly surprised to find a cozy covered back porch and a large, fully-fenced backyard with plenty of room for kids and pets to roam. This home is truly the perfect home at a great price! Check out the 3D tour and floor plan, and schedule your showing today before this one's gone.
Location
State FL
County Escambia
Zoning Res Single
Rooms
Dining Room Breakfast Bar, Formal Dining Room
Kitchen Not Updated, Pantry
Interior
Interior Features Ceiling Fan(s), Tray Ceiling(s)
Heating Central
Cooling Central Air, Ceiling Fan(s)
Flooring Carpet, Laminate
Appliance Electric Water Heater, Built In Microwave, Dishwasher, Disposal, Electric Cooktop, Refrigerator
Exterior
Parking Features 2 Car Garage
Garage Spaces 2.0
Fence Back Yard, Privacy
Pool None
Community Features Pavilion/Gazebo, Playground, Sidewalks
Utilities Available Cable Available, Underground Utilities
View Y/N No
Roof Type Shingle
Total Parking Spaces 2
Garage Yes
Building
Lot Description Interior Lot
Faces PINE FOREST ROAD NORTH TO 297A THEN LEFT ON KINGSFIELD THEN RIGHT INTO BENTLEY OAKS SUBDIVISION.
Story 1
Structure Type Frame
New Construction No
Others
Tax ID 231N311400052002
Security Features Smoke Detector(s)
Read Less



