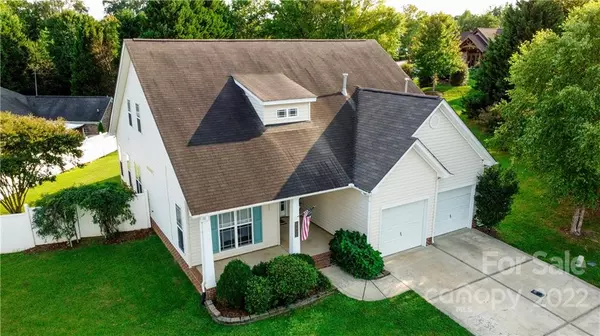For more information regarding the value of a property, please contact us for a free consultation.
2206 Maritime WAY Denver, NC 28037
Want to know what your home might be worth? Contact us for a FREE valuation!

Our team is ready to help you sell your home for the highest possible price ASAP
Key Details
Sold Price $465,000
Property Type Single Family Home
Sub Type Single Family Residence
Listing Status Sold
Purchase Type For Sale
Square Footage 2,216 sqft
Price per Sqft $209
Subdivision Smithstone
MLS Listing ID 3905322
Sold Date 10/19/22
Bedrooms 3
Full Baths 3
HOA Fees $66/qua
HOA Y/N 1
Abv Grd Liv Area 2,216
Year Built 2002
Lot Size 10,628 Sqft
Acres 0.244
Property Description
Welcome to your new home in Smithstone, a lovely community located on the shores of Lake Norman! Move in ready home features an Open Floorplan with natural light flooding the Great Room & Dining Room. Spacious main level Owner's Suite w/ Ensuite Bath & Walk in Closet. 2nd Bedroom adjacent to a Full Bath, located on the main level. Abundant counter space & cabinetry in Kitchen. Convenient main floor Laundry with cabinetry is a plus! Upper Level features a 3rd Bedroom adjacent to a Full Bath. Light filled Bonus Room is ready for action! Flex Room would be perfect as an Office/Craft Room/Play Room, with access to floored Attic storage. Loft is perfect for a reading nook, desk, sitting/study area. Fenced Backyard is a private oasis complete with extended Patio, Gazebo & planters. Smithstone amenities include the Pool & Clubhouse overlooking Lake Norman! Convenient location with restaurants & shopping within minutes. Easy access to I-77, I-485 and less than 30 minute drive to CLT Airport.
Location
State NC
County Lincoln
Zoning PD-MU
Body of Water Lake Norman
Rooms
Main Level Bedrooms 2
Interior
Interior Features Attic Other, Attic Stairs Pulldown, Cable Prewire, Open Floorplan, Tray Ceiling(s), Walk-In Closet(s)
Heating Central, Forced Air, Natural Gas
Cooling Ceiling Fan(s)
Flooring Carpet, Laminate, Tile, Vinyl
Fireplaces Type Gas, Gas Log, Great Room
Fireplace true
Appliance Dishwasher, Disposal, Electric Range, Gas Water Heater, Microwave, Plumbed For Ice Maker
Exterior
Garage Spaces 2.0
Fence Fenced
Community Features Clubhouse, Outdoor Pool, Pond, Street Lights
Utilities Available Gas
Waterfront Description Lake, Other - See Remarks
Parking Type Attached Garage, Garage Door Opener
Garage true
Building
Lot Description Cul-De-Sac
Foundation Slab
Sewer County Sewer
Water County Water
Level or Stories One and One Half
Structure Type Vinyl
New Construction false
Schools
Elementary Schools St. James
Middle Schools East Lincoln
High Schools East Lincoln
Others
HOA Name AAM LLC
Restrictions Architectural Review,Livestock Restriction,Manufactured Home Not Allowed,Modular Not Allowed,Subdivision
Acceptable Financing Cash, Conventional, USDA Loan, VA Loan
Listing Terms Cash, Conventional, USDA Loan, VA Loan
Special Listing Condition None
Read Less
© 2024 Listings courtesy of Canopy MLS as distributed by MLS GRID. All Rights Reserved.
Bought with Gabi Culpepper • Dickens Mitchener & Associates Inc
GET MORE INFORMATION




