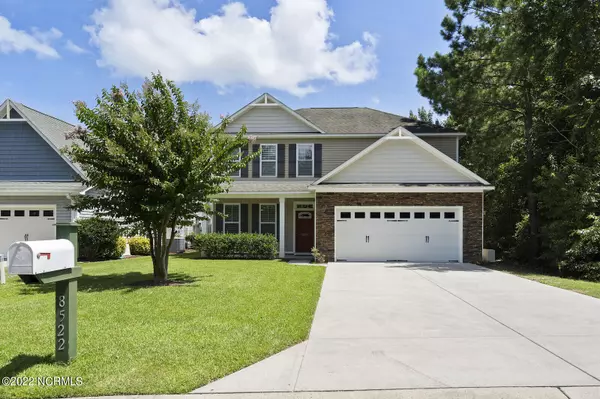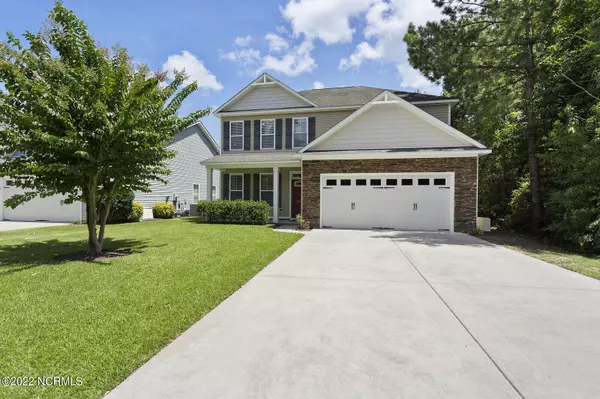For more information regarding the value of a property, please contact us for a free consultation.
8522 Jadewood Drive Wilmington, NC 28411
Want to know what your home might be worth? Contact us for a FREE valuation!

Our team is ready to help you sell your home for the highest possible price ASAP
Key Details
Sold Price $363,000
Property Type Single Family Home
Sub Type Single Family Residence
Listing Status Sold
Purchase Type For Sale
Square Footage 1,997 sqft
Price per Sqft $181
Subdivision Vineyard Plantation
MLS Listing ID 100340699
Sold Date 10/11/22
Style Wood Frame
Bedrooms 3
Full Baths 2
Half Baths 1
HOA Y/N No
Originating Board North Carolina Regional MLS
Year Built 2011
Annual Tax Amount $1,355
Lot Size 6,926 Sqft
Acres 0.16
Lot Dimensions 52x136x52x130
Property Description
Beautifully maintained 3BR/ 2.5B Stevens Home in the popular sought after Vineyard Plantation. The main floor has a spacious Formal dining room; large family room with a kitchen with all upgrades and ample cabinet storage. All bedrooms are upstairs, along with a small foyer which could be utilized as an office space or entertainment retreat. This home is an energy wise property. Beautifully appointed front yard with irrigation and a large fenced in backyard. Sellers are offering $5000 allowance towards improvements,
Location
State NC
County New Hanover
Community Vineyard Plantation
Zoning R-15
Direction North from Wilmington on Market St/HWY 17. Go past the intersection at Porter's Neck, stay right at the fork, continuing on US 17 (towards Topsail and Jacksonville). Take next right (approx. 3/4 mile) onto Futch Creek Rd. Turn right into Vineyard Plantation after 1/10th of a mile).
Rooms
Basement None
Primary Bedroom Level Non Primary Living Area
Interior
Interior Features Foyer, Blinds/Shades, Ceiling - Vaulted, Ceiling Fan(s), Pantry, Security System, Smoke Detectors, Walk-In Closet
Heating Forced Air
Cooling None
Flooring Carpet, Laminate
Appliance Dishwasher, Dryer, Ice Maker, Microwave - Built-In, Refrigerator, Stove/Oven - Electric, Vent Hood, Washer, None
Exterior
Garage On Site, Paved
Garage Spaces 2.0
Utilities Available Municipal Sewer, Municipal Water
Waterfront No
Roof Type Shingle
Accessibility None
Porch Patio, Porch
Parking Type On Site, Paved
Garage Yes
Building
Lot Description Open
Story 2
New Construction No
Schools
Elementary Schools Blair
Middle Schools Holly Shelter
High Schools Laney
Others
Tax ID R02900-004-248-000
Read Less

GET MORE INFORMATION




