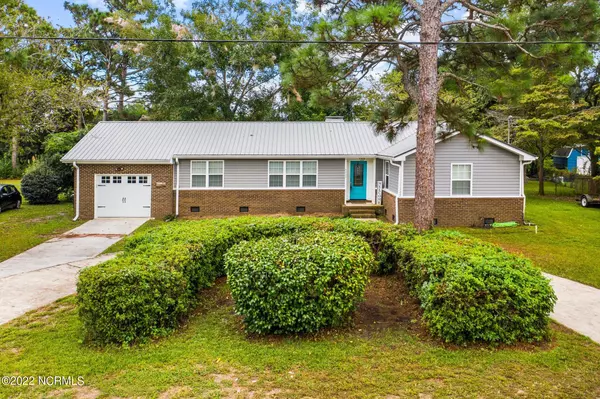For more information regarding the value of a property, please contact us for a free consultation.
4953 Tanbark Drive Wilmington, NC 28412
Want to know what your home might be worth? Contact us for a FREE valuation!

Our team is ready to help you sell your home for the highest possible price ASAP
Key Details
Sold Price $360,000
Property Type Single Family Home
Sub Type Single Family Residence
Listing Status Sold
Purchase Type For Sale
Square Footage 1,634 sqft
Price per Sqft $220
Subdivision Arrowhead
MLS Listing ID 100348212
Sold Date 10/11/22
Style Wood Frame
Bedrooms 3
Full Baths 2
HOA Y/N No
Originating Board North Carolina Regional MLS
Year Built 1975
Annual Tax Amount $1,126
Lot Size 0.420 Acres
Acres 0.42
Lot Dimensions 98x177x132x150 per tax records
Property Description
You have just found your little ''OASIS'' in the middle of Wilmington's 28412 zip code. This adorable brick and vinyl ranch style home has all the modern conveniences nestled in the Arrowhead community of Wilmington off River Road. The home boasts immaculate oak tongue and groove flooring, ceramic tile wet rooms, full laundry room and wait for it.... the outdoor kitchen with oversized Blackstone grill concrete countertops and a living space will keep you from going anywhere but the back yard. Most all of the furnishings are negotiable with the home. No HOA, close to a multitude of amenities such as shopping, art museum, hospital, lively downtown Wilmington and of course, Carolina Beach. New roof, HVAC, water heater, double paned windows in front of house. Schedule your showing today.
Location
State NC
County New Hanover
Community Arrowhead
Zoning R10
Direction Carolina Beach Road to Silver Lake Road. Turn on Silver Lake and follow to Lorraine Circle N. Follow to Wilderness, rt on Wilderness, Rt on Tanbark. Home on the right.
Rooms
Other Rooms Shed(s)
Basement Crawl Space, None
Primary Bedroom Level Primary Living Area
Interior
Interior Features Ceiling Fan(s), Pantry
Heating Heat Pump, Electric
Cooling Central Air
Flooring Tile, Wood
Window Features Blinds
Appliance Washer, Refrigerator, Dryer, Dishwasher
Laundry Inside
Exterior
Exterior Feature Irrigation System, Exterior Kitchen
Garage Concrete, Garage Door Opener, Circular Driveway
Garage Spaces 1.0
Pool None
Waterfront No
Waterfront Description None
Roof Type Metal
Accessibility None
Porch Covered, Deck
Parking Type Concrete, Garage Door Opener, Circular Driveway
Building
Story 1
Sewer Municipal Sewer
Water Municipal Water, Well
Structure Type Irrigation System,Exterior Kitchen
New Construction No
Schools
Elementary Schools Williams
Middle Schools Myrtle Grove
High Schools Ashley
Others
Tax ID R07507-001-004-000
Acceptable Financing Cash, Conventional, FHA, VA Loan
Horse Property None
Listing Terms Cash, Conventional, FHA, VA Loan
Special Listing Condition None
Read Less

GET MORE INFORMATION




