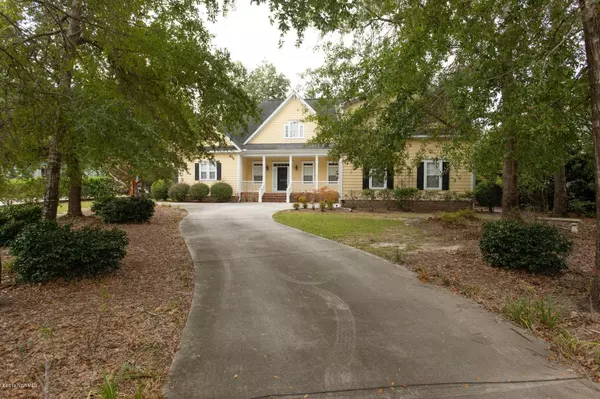For more information regarding the value of a property, please contact us for a free consultation.
8777 Tilbury DR Wilmington, NC 28411
Want to know what your home might be worth? Contact us for a FREE valuation!

Our team is ready to help you sell your home for the highest possible price ASAP
Key Details
Sold Price $470,000
Property Type Single Family Home
Sub Type Single Family Residence
Listing Status Sold
Purchase Type For Sale
Square Footage 3,600 sqft
Price per Sqft $130
Subdivision Plantation Landing
MLS Listing ID 100189778
Sold Date 02/19/20
Style Wood Frame
Bedrooms 4
Full Baths 3
Half Baths 1
HOA Fees $1,000
HOA Y/N Yes
Originating Board North Carolina Regional MLS
Year Built 2005
Annual Tax Amount $2,923
Lot Size 0.520 Acres
Acres 0.52
Lot Dimensions irregular
Property Description
Beautiful 2-story home in Sagewood at Plantation Landing is move-in ready with lots of wonderful features! Main level of home offers formal dining space; living room with built-in shelving unit, gas fireplace, hardwood flooring; kitchen with island bar, black appliances complimenting granite counters; breakfast nook. Master suite located at one side of home, two bedrooms with shared full bath, laundry room opposite. Fourth guestroom and finished bonus room upstairs, along with space for home office, and third full bath. Additional area of upper story framed, but can be finished to your needs at later date. 12 x 18' all season room leads to rear wood deck, overlooking fenced yard with turfed area for putting. Community amenities include clubhouse, two swimming pools, two tennis courts, playground, and maintained natural areas.
Location
State NC
County New Hanover
Community Plantation Landing
Zoning R-15
Direction Market street to Futches Creek take a right, left on Plantation Landing, left on Sagewood right on Tilbury home is at the endo of the cul da sac.
Location Details Mainland
Rooms
Basement Crawl Space
Primary Bedroom Level Primary Living Area
Interior
Interior Features Intercom/Music, Master Downstairs, 9Ft+ Ceilings, Vaulted Ceiling(s), Ceiling Fan(s), Pantry, Walk-in Shower, Eat-in Kitchen, Walk-In Closet(s)
Heating Electric, Forced Air
Cooling Central Air
Flooring Carpet, Tile, Wood
Fireplaces Type Gas Log
Fireplace Yes
Window Features Blinds
Appliance Stove/Oven - Electric, Refrigerator, Microwave - Built-In, Dishwasher, Cooktop - Electric
Laundry Inside
Exterior
Exterior Feature None
Garage Off Street, Paved
Garage Spaces 2.0
Pool None
Waterfront No
Roof Type Shingle
Porch Deck, Enclosed, Porch
Parking Type Off Street, Paved
Building
Lot Description Cul-de-Sac Lot
Story 2
Entry Level One and One Half
Sewer Municipal Sewer
Water Municipal Water
Structure Type None
New Construction No
Others
Tax ID R02900-003-507-000
Acceptable Financing Cash, Conventional, FHA, VA Loan
Listing Terms Cash, Conventional, FHA, VA Loan
Special Listing Condition REO
Read Less

GET MORE INFORMATION




