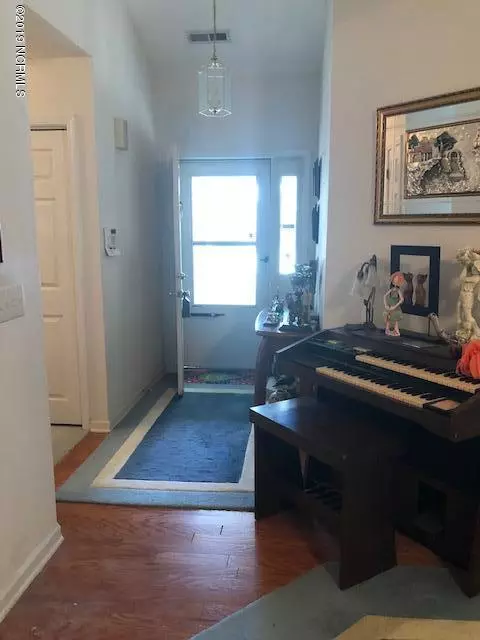For more information regarding the value of a property, please contact us for a free consultation.
1305 Yardley LN Wilmington, NC 28412
Want to know what your home might be worth? Contact us for a FREE valuation!

Our team is ready to help you sell your home for the highest possible price ASAP
Key Details
Sold Price $197,500
Property Type Single Family Home
Sub Type Single Family Residence
Listing Status Sold
Purchase Type For Sale
Square Footage 1,605 sqft
Price per Sqft $123
Subdivision Carriage Hills
MLS Listing ID 100190109
Sold Date 12/20/19
Style Wood Frame
Bedrooms 3
Full Baths 2
HOA Fees $348
HOA Y/N Yes
Originating Board North Carolina Regional MLS
Year Built 1997
Lot Size 0.270 Acres
Acres 0.27
Lot Dimensions Irregular
Property Description
Located in the heart of Wilmington, this home is close to The Point, with movie theater, restaurants, shopping and the beaches nearby. New HVAC, vaulted ceilings, recessed lighting, ceiling fans, screened back porch, fenced in back yard and 2 car garage. This home is a perfect fixer upper for anyone looking to live in Carriage Hills neighborhood. Home has tons of potential, just needs some TLC. Low HOA dues include clubhouse, playground, swimming pool and tennis court. Come take a look and envision your new home.
Location
State NC
County New Hanover
Community Carriage Hills
Zoning MF-L
Direction Take College Road South to right onto S 17th St. Turn left onto George Anderson Dr, then take the 2nd left onto Chippenham Dr. Enter next roundabout and take the 1st exit onto Steeplechase Rd. Turn left onto Providence Ct., then take the 1st right onto Yardley Ln. Home will be on your right.
Location Details Mainland
Rooms
Primary Bedroom Level Primary Living Area
Interior
Interior Features Master Downstairs, Vaulted Ceiling(s), Pantry
Heating Electric, Heat Pump
Cooling Central Air
Exterior
Exterior Feature None
Garage Paved
Garage Spaces 2.0
Waterfront No
Roof Type Shingle
Porch Patio, Porch, Screened
Parking Type Paved
Building
Story 1
Entry Level One
Foundation Slab
Sewer Municipal Sewer
Water Municipal Water
Structure Type None
New Construction No
Others
Tax ID R06520-003-001-000
Acceptable Financing Cash, Conventional, FHA, VA Loan
Listing Terms Cash, Conventional, FHA, VA Loan
Special Listing Condition None
Read Less

GET MORE INFORMATION




