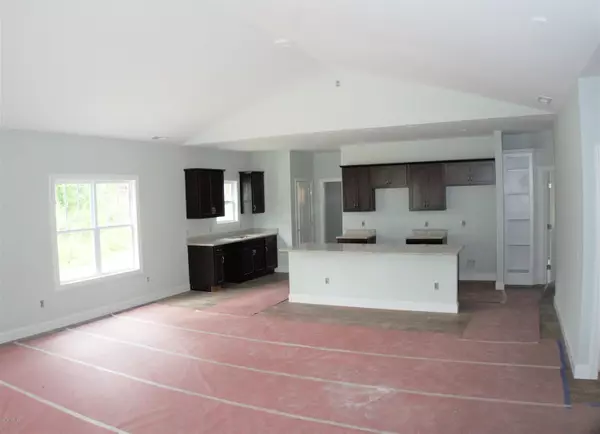For more information regarding the value of a property, please contact us for a free consultation.
1167 Lexington AVE NE Leland, NC 28451
Want to know what your home might be worth? Contact us for a FREE valuation!

Our team is ready to help you sell your home for the highest possible price ASAP
Key Details
Sold Price $214,900
Property Type Single Family Home
Sub Type Single Family Residence
Listing Status Sold
Purchase Type For Sale
Square Footage 1,593 sqft
Price per Sqft $134
Subdivision Parkwood Estates
MLS Listing ID 100098482
Sold Date 11/26/19
Style Wood Frame
Bedrooms 3
Full Baths 2
HOA Y/N No
Originating Board North Carolina Regional MLS
Year Built 2019
Lot Size 10,890 Sqft
Acres 0.25
Lot Dimensions 70 x 151 x 70 x 150
Property Description
Are you looking for a BRAND NEW home with quality standard features and peace-of-mind warranties? Ready for an open floor plan perfect for entertaining, 2 car garage, stone front accents, and a nice lot? Buyers will appreciate the stainless steel GE appliances, granite counter tops, master suite with walk-in closet, rocking chair front porch & covered back patio. Buyers who act quickly may be able to make selections for paint colors, flooring, etc. This home is in an established neighborhood of nice homes with convenient access to downtown Leland and Wilmington. Ready for move in August 2019!
Location
State NC
County Brunswick
Community Parkwood Estates
Zoning CO-R-7500
Direction Take 74/76 over Cape Fear bridge towards Leland. Get off first exit (133 and Village Rd). Take right at bottom of ramp onto Village Rd NE then next left on Old Fayetteville Rd. Cross under highway and turn left into Parkwood Estates on Parkwood Dr. Take first right onto National Ave and then left on Lexington Ave.
Location Details Mainland
Rooms
Basement None
Primary Bedroom Level Primary Living Area
Interior
Interior Features Solid Surface, Master Downstairs, 9Ft+ Ceilings, Vaulted Ceiling(s), Ceiling Fan(s), Walk-In Closet(s)
Heating Electric, Forced Air, Heat Pump
Cooling Central Air
Flooring Carpet, Laminate, Vinyl
Fireplaces Type None
Fireplace No
Appliance Stove/Oven - Electric, Microwave - Built-In, Disposal, Dishwasher
Laundry Inside
Exterior
Exterior Feature None
Garage Off Street, Paved
Garage Spaces 2.0
Pool None
Waterfront No
Waterfront Description None
Roof Type Architectural Shingle
Porch Covered, Porch, See Remarks
Parking Type Off Street, Paved
Building
Story 1
Entry Level One
Foundation Slab
Sewer Municipal Sewer
Water Municipal Water
Structure Type None
New Construction Yes
Others
Tax ID 037aa035
Acceptable Financing Cash, Conventional, FHA, USDA Loan, VA Loan
Listing Terms Cash, Conventional, FHA, USDA Loan, VA Loan
Special Listing Condition None
Read Less

GET MORE INFORMATION




