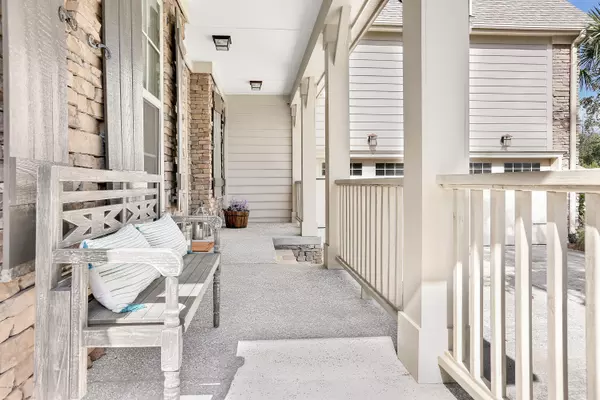For more information regarding the value of a property, please contact us for a free consultation.
812 Bedminister LN Wilmington, NC 28405
Want to know what your home might be worth? Contact us for a FREE valuation!

Our team is ready to help you sell your home for the highest possible price ASAP
Key Details
Sold Price $525,000
Property Type Single Family Home
Sub Type Single Family Residence
Listing Status Sold
Purchase Type For Sale
Square Footage 3,237 sqft
Price per Sqft $162
Subdivision Landfall
MLS Listing ID 100172962
Sold Date 12/18/19
Style Wood Frame
Bedrooms 5
Full Baths 4
Half Baths 1
HOA Fees $4,118
HOA Y/N Yes
Originating Board North Carolina Regional MLS
Year Built 2013
Lot Size 9,784 Sqft
Acres 0.22
Lot Dimensions 86x142x56x137
Property Description
Enjoy living in Wilmington's premier lifestyle community when you move into this stunning home in ''The Regency at Landfall''. Bright and spacious open floor plan with floor to ceiling windows in the vaulted living room along with fireplace and wired for home automation and surround sound system. Large kitchen with granite counter tops, stainless steel appliances, tile back splash and under cabinet lighting opens to breakfast area and elegant dining room. First floor master suite with tray ceiling, double doors leading into master spa features double vanities, shower surround, separate soaking tub, linen closet and large walk-in closet. To complete this home, second floor has amazing bonus room with full bath, 4 bedrooms and 2 more full baths. Great home for family, guests or work at home couples!
Location
State NC
County New Hanover
Community Landfall
Zoning R-15
Direction Military Cutoff to Landfall Gate (Arboretum Dr.) R on Deer Island, R on S. Moorings Dr., R on Moss Tree Dr., L on Bedminister Lane
Location Details Mainland
Rooms
Basement Crawl Space, None
Primary Bedroom Level Primary Living Area
Interior
Interior Features Foyer, Solid Surface, Master Downstairs, 9Ft+ Ceilings, Tray Ceiling(s), Vaulted Ceiling(s), Ceiling Fan(s), Home Theater, Pantry, Walk-in Shower, Eat-in Kitchen, Walk-In Closet(s)
Heating Heat Pump
Cooling Central Air
Flooring Carpet, Tile, Wood
Fireplaces Type Gas Log
Fireplace Yes
Window Features Thermal Windows,Blinds
Appliance Stove/Oven - Gas, Refrigerator, Microwave - Built-In, Disposal, Dishwasher
Laundry Inside
Exterior
Exterior Feature Shutters - Board/Hurricane, Irrigation System
Garage Paved
Garage Spaces 2.0
Waterfront No
Waterfront Description None
Roof Type Architectural Shingle
Porch Covered, Deck, Porch, Screened
Parking Type Paved
Building
Story 2
Entry Level Two
Sewer Municipal Sewer
Water Municipal Water
Structure Type Shutters - Board/Hurricane,Irrigation System
New Construction No
Others
Tax ID R05100-002-111-000
Acceptable Financing Cash, Conventional
Listing Terms Cash, Conventional
Special Listing Condition None
Read Less

GET MORE INFORMATION




