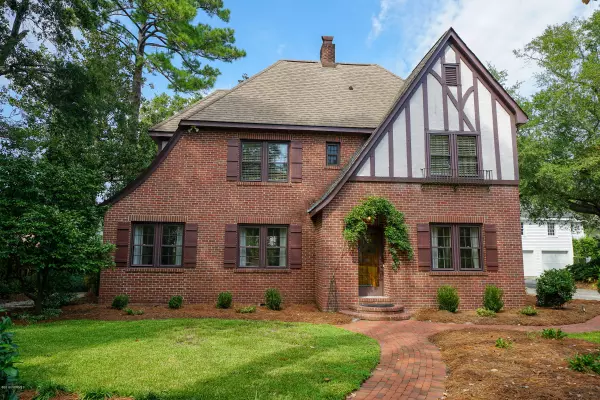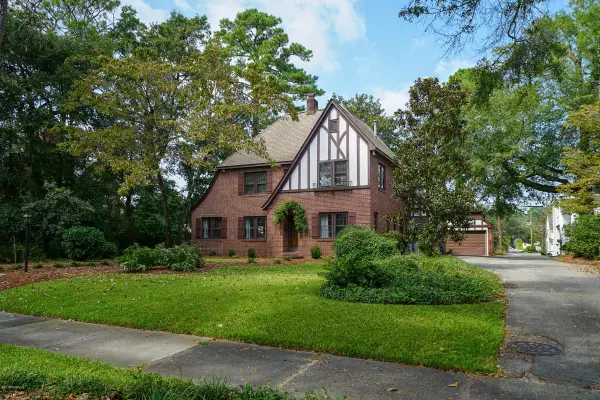For more information regarding the value of a property, please contact us for a free consultation.
2611 Hydrangea PL Wilmington, NC 28403
Want to know what your home might be worth? Contact us for a FREE valuation!

Our team is ready to help you sell your home for the highest possible price ASAP
Key Details
Sold Price $344,000
Property Type Single Family Home
Sub Type Single Family Residence
Listing Status Sold
Purchase Type For Sale
Square Footage 2,570 sqft
Price per Sqft $133
Subdivision Oleander
MLS Listing ID 100186997
Sold Date 03/09/20
Style Wood Frame
Bedrooms 3
Full Baths 3
HOA Y/N No
Originating Board North Carolina Regional MLS
Year Built 1935
Annual Tax Amount $3,495
Lot Size 0.268 Acres
Acres 0.27
Lot Dimensions 90x130x90x130
Property Description
Quintessential charming Forest Hills Tudor is sure to capture your heart! From the stamped brick walk way to the ivy arched artisan door...this is the home you look for but can never find. The interior is freshly painted and light and bright with renovated kitchen and baths. The rooms are all generously sized with custom trim work. There is absolutely nothing that you need to do in order to move in and enjoy this home! The courtyard features a lattice design brick wall as well as brick patio for minimal yard work. A huge bonus is the detached 2 car garage with workshop and storage! This is a property that is a ''must see'' .....Easy to show and ready for new owners!
Location
State NC
County New Hanover
Community Oleander
Zoning R15
Direction Hydrangea Place is located 2 blocks East of Country Club drive and/or 3 blocks West of Independence, on the North side of Oleander . Turn off Oleander onto either Hydrangea Place or Live Oak Parkway (and then turn West).
Location Details Mainland
Rooms
Other Rooms Workshop
Basement Crawl Space, Partially Finished
Primary Bedroom Level Non Primary Living Area
Interior
Interior Features Ceiling Fan(s), Walk-in Shower, Wet Bar
Heating Electric, Forced Air, Heat Pump, Zoned
Cooling Central Air, Zoned
Flooring Carpet, Slate, Wood
Fireplaces Type Gas Log
Fireplace Yes
Appliance Vent Hood, Stove/Oven - Gas, Refrigerator, Dryer, Dishwasher
Laundry Hookup - Dryer, In Hall, Washer Hookup, Inside
Exterior
Exterior Feature Irrigation System
Garage Off Street, Paved
Garage Spaces 1.0
Carport Spaces 2
Pool None
Waterfront No
Waterfront Description None
Roof Type Shingle
Porch Patio
Parking Type Off Street, Paved
Building
Story 2
Entry Level Two
Foundation Brick/Mortar, Block
Sewer Municipal Sewer
Water Municipal Water
Structure Type Irrigation System
New Construction No
Others
Tax ID R05416-010-012-000
Acceptable Financing Cash, Conventional
Listing Terms Cash, Conventional
Special Listing Condition None
Read Less

GET MORE INFORMATION




