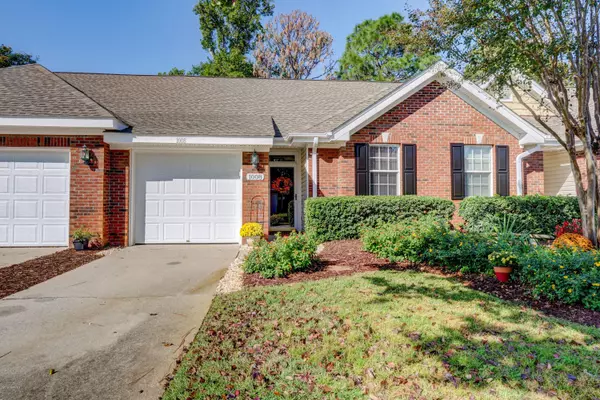For more information regarding the value of a property, please contact us for a free consultation.
1008 Avenshire CIR Wilmington, NC 28412
Want to know what your home might be worth? Contact us for a FREE valuation!

Our team is ready to help you sell your home for the highest possible price ASAP
Key Details
Sold Price $230,000
Property Type Townhouse
Sub Type Townhouse
Listing Status Sold
Purchase Type For Sale
Square Footage 1,245 sqft
Price per Sqft $184
Subdivision Avenshire
MLS Listing ID 100192110
Sold Date 12/09/19
Style Wood Frame
Bedrooms 3
Full Baths 2
HOA Fees $1,920
HOA Y/N Yes
Originating Board North Carolina Regional MLS
Year Built 1996
Lot Size 2,178 Sqft
Acres 0.05
Lot Dimensions 26x77
Property Description
Looking for an immaculate, move-in ready townhouse in the desirable community of Avenshire? This brick 3 bedroom, 2 bath home has new carpet in the bedrooms and new flooring in the entry hall, kitchen, living & dining rooms. Entire interior has been recently painted as well as the outside shutters, front door, garage door and deck. Roof replaced in 2016. The living area has a gas fireplace and leads out to the back deck overlooking a wooded area. The kitchen boasts new stainless steel appliances and a decorative tile backsplash. New washer & dryer will remain. Skylights offer natural light. The location is famous for its convenience to local dining, shopping, NHRMC, and Wilmington's beautiful downtown historic area. The HOA handles most of the exterior maintenance including a termite bond and yard maintenance. Water heater and A/C compressor both replaced in 2019. The seller is including a transferrable 2-10 supreme coverage home warranty for your peace of mind. Home warranty includes HVAC plus which covers complete removal and replacement with a new unit.
Location
State NC
County New Hanover
Community Avenshire
Zoning MF-M
Direction South on College Road, Right on 17th Street Extension, Left on St. Andrews, Right on Chippenham, Left on Avenshire, home is on the left.
Location Details Mainland
Rooms
Other Rooms Shower
Basement None
Primary Bedroom Level Primary Living Area
Interior
Interior Features Master Downstairs, Pantry, Skylights
Heating Electric, Forced Air
Cooling Central Air
Flooring Carpet, Laminate, Vinyl
Fireplaces Type Gas Log
Fireplace Yes
Window Features Blinds
Appliance Washer, Stove/Oven - Electric, Refrigerator, Microwave - Built-In, Dryer, Disposal, Dishwasher
Laundry Laundry Closet
Exterior
Exterior Feature Irrigation System
Garage Off Street, Paved
Garage Spaces 1.0
Waterfront No
Waterfront Description None
Roof Type Shingle
Porch Deck
Parking Type Off Street, Paved
Building
Story 1
Entry Level One
Foundation Slab
Sewer Municipal Sewer
Water Municipal Water
Structure Type Irrigation System
New Construction No
Others
Tax ID R06617-013-005-000
Acceptable Financing Cash, Conventional, FHA, VA Loan
Listing Terms Cash, Conventional, FHA, VA Loan
Special Listing Condition None
Read Less

GET MORE INFORMATION




