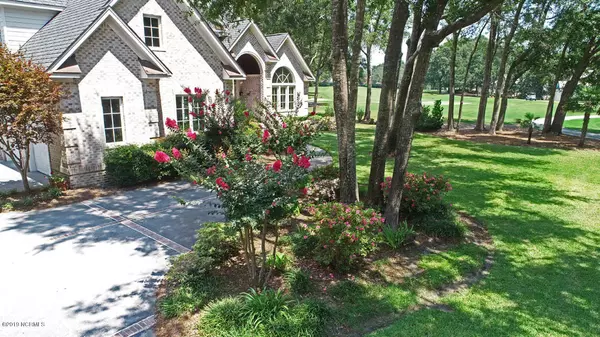For more information regarding the value of a property, please contact us for a free consultation.
1813 Odyssey DR Wilmington, NC 28405
Want to know what your home might be worth? Contact us for a FREE valuation!

Our team is ready to help you sell your home for the highest possible price ASAP
Key Details
Sold Price $871,000
Property Type Single Family Home
Sub Type Single Family Residence
Listing Status Sold
Purchase Type For Sale
Square Footage 4,150 sqft
Price per Sqft $209
Subdivision Landfall
MLS Listing ID 100165102
Sold Date 03/27/20
Style Wood Frame
Bedrooms 5
Full Baths 4
Half Baths 2
HOA Fees $3,232
HOA Y/N Yes
Originating Board North Carolina Regional MLS
Year Built 2004
Annual Tax Amount $9,024
Lot Size 0.534 Acres
Acres 0.53
Lot Dimensions 136x141x166x170
Property Description
PRICED REDUCED! Exceptional brick home in Landfall, close to Eastwood entrance and minutes from Wrightsville Beach. Updated with fresh paint throughout and all new first floor carpeting. Great room features vaulted ceiling and expansive golf course views. Open kitchen has granite counter tops, large island, Wolf range and warming oven, double ovens and lots of storage. Kitchen cabinets have been refinished. Master bath has whirlpool tub and updated with new quartz countertops and lighting. Hardwood floors and crown molding throughout. Enjoy the wet bar, 3 car garage and wrap around back porch and 8 person hot tub. Perfect for entertaining!
Location
State NC
County New Hanover
Community Landfall
Zoning PUD
Direction Eastwood Road to Pembroke Jones Drive to right on Verrazzano Dr to 2nd Odyssey on right. Home on the left.
Location Details Mainland
Rooms
Basement Crawl Space, None
Primary Bedroom Level Primary Living Area
Interior
Interior Features Foyer, Solid Surface, Master Downstairs, 9Ft+ Ceilings, Vaulted Ceiling(s), Ceiling Fan(s), Hot Tub, Pantry, Skylights, Walk-in Shower, Wet Bar, Walk-In Closet(s)
Heating Electric, Forced Air, Heat Pump
Cooling Central Air, Zoned
Flooring Carpet, Tile, Wood
Fireplaces Type Gas Log
Fireplace Yes
Window Features Thermal Windows,Blinds
Appliance Vent Hood, Refrigerator, Microwave - Built-In, Ice Maker, Double Oven, Disposal, Dishwasher, Cooktop - Gas
Laundry Hookup - Dryer, Washer Hookup, Inside
Exterior
Exterior Feature Irrigation System, Gas Logs
Garage Off Street, On Site, Paved
Garage Spaces 3.0
Waterfront Yes
Waterfront Description None
Roof Type Architectural Shingle,Shingle,Composition
Porch Covered, Porch
Parking Type Off Street, On Site, Paved
Building
Lot Description On Golf Course
Story 2
Entry Level Two
Foundation Brick/Mortar, Block, Raised
Sewer Municipal Sewer
Water Municipal Water
Structure Type Irrigation System,Gas Logs
New Construction No
Others
Tax ID R05706-005-076-000
Acceptable Financing Cash, Conventional
Listing Terms Cash, Conventional
Special Listing Condition None
Read Less

GET MORE INFORMATION




