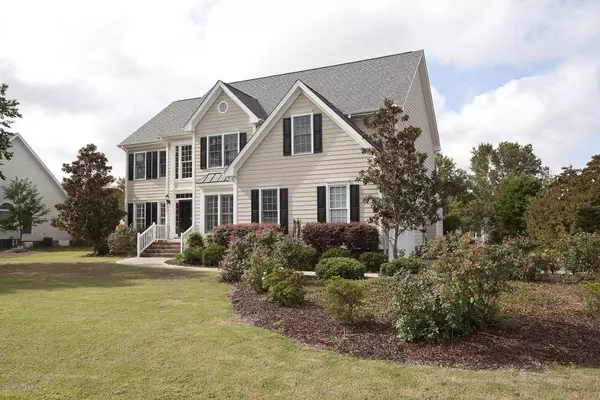For more information regarding the value of a property, please contact us for a free consultation.
604 Chablis WAY Wilmington, NC 28411
Want to know what your home might be worth? Contact us for a FREE valuation!

Our team is ready to help you sell your home for the highest possible price ASAP
Key Details
Sold Price $405,000
Property Type Single Family Home
Sub Type Single Family Residence
Listing Status Sold
Purchase Type For Sale
Square Footage 3,217 sqft
Price per Sqft $125
Subdivision Vineyard Plantation
MLS Listing ID 100185595
Sold Date 03/04/20
Style Wood Frame
Bedrooms 5
Full Baths 4
HOA Fees $792
HOA Y/N Yes
Originating Board North Carolina Regional MLS
Year Built 2006
Lot Size 0.520 Acres
Acres 0.52
Lot Dimensions 94x65x91x62x125x172
Property Description
You will love this spacious home in sought-after Vineyard Plantation! Situated on a large corner lot, the stately home has transitional architecture and low maintenance exterior. A volume ceiling, generous windows and a stairwell in the foyer provides an impressive entryway. The rooms downstairs including the family room, living room and dining room are all large and have wood flooring. The kitchen boasts abundant storage with its custom cabinetry, granite countertops and a center island with bar seating. An attractive tray ceiling highlights the master suite. Its adjacent master bath encompasses a double vanity, garden tub, tile/glass shower and a walk-in closet. In addition to the 5 bedrooms, there is a sizable bonus room, perfect for a playroom or a media room. Other features include a new roof, plantation shutters, screened back porch, patio, 2-car garage and an additional parking pad. Vineyard Plantation has a community clubhouse and swimming pool.
Location
State NC
County New Hanover
Community Vineyard Plantation
Zoning R-15
Direction North on Market Street toward Porters Neck, Take a right on Porters Neck Road, at round-about, bear left onto Shiraz, right on Riesling, then left on Chablis.
Location Details Mainland
Rooms
Basement Crawl Space, None
Primary Bedroom Level Non Primary Living Area
Interior
Interior Features Foyer, 9Ft+ Ceilings, Tray Ceiling(s), Ceiling Fan(s), Pantry, Eat-in Kitchen, Walk-In Closet(s)
Heating Heat Pump
Cooling Central Air
Flooring Carpet, Tile, Wood
Fireplaces Type Gas Log
Fireplace Yes
Window Features Blinds
Appliance Microwave - Built-In, Downdraft, Disposal, Dishwasher, Cooktop - Electric
Laundry Inside
Exterior
Exterior Feature None
Garage Paved
Garage Spaces 2.0
Pool None
Waterfront No
Waterfront Description None
Roof Type Architectural Shingle
Accessibility None
Porch Patio, Porch, Screened
Parking Type Paved
Building
Lot Description Corner Lot
Story 2
Entry Level Two
Sewer Municipal Sewer
Water Municipal Water
Structure Type None
New Construction No
Others
Tax ID R02900-004-190-000
Acceptable Financing Cash, Conventional
Listing Terms Cash, Conventional
Special Listing Condition None
Read Less

GET MORE INFORMATION




