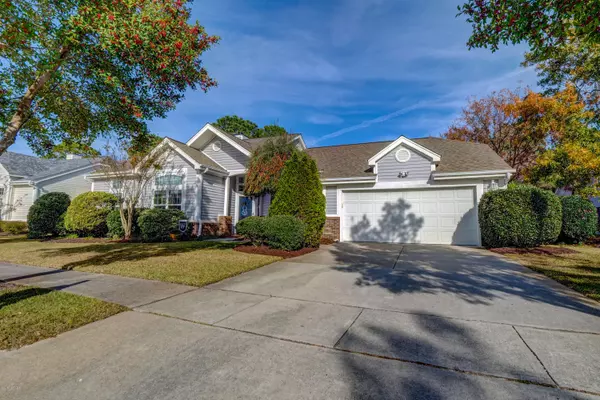For more information regarding the value of a property, please contact us for a free consultation.
3907 Scots PL E Wilmington, NC 28412
Want to know what your home might be worth? Contact us for a FREE valuation!

Our team is ready to help you sell your home for the highest possible price ASAP
Key Details
Sold Price $269,000
Property Type Single Family Home
Sub Type Single Family Residence
Listing Status Sold
Purchase Type For Sale
Square Footage 1,650 sqft
Price per Sqft $163
Subdivision Hearthside
MLS Listing ID 100194757
Sold Date 01/07/20
Style Wood Frame
Bedrooms 3
Full Baths 2
HOA Fees $596
HOA Y/N Yes
Originating Board North Carolina Regional MLS
Year Built 1995
Annual Tax Amount $1,791
Lot Size 10,890 Sqft
Acres 0.25
Lot Dimensions 84x87x107x141
Property Description
Super location and well maintained one level home on a quiet cul-da-sac. 10' ceilings and an abundance of natural light enters the home through the beautiful large windows that grace the rear of the home. Formal dining room, living room with fireplace & gas logs. White kitchen cabinets, soap stone countertops with tile backsplash, bar, desk area and breakfast nook. Split bedroom design with large master suite & walk-in closet, double sink vanity, separate shower & whirlpool tub. Gorgeous oversized screened porch overlooking the fenced back yard, mature landscape & irrigation system on private well. Roof & hvac less than 5yrs. Convenient to shopping, hospital, downtown and beaches!
Location
State NC
County New Hanover
Community Hearthside
Zoning R-15
Direction S College, right on 17th Street Extension, left on Saint Andrews, right on Hearthside, left on Scots Place. Home on left at end of street/cul-de-sac.
Location Details Mainland
Rooms
Basement None
Primary Bedroom Level Primary Living Area
Interior
Interior Features Foyer, Whirlpool, Master Downstairs, 9Ft+ Ceilings, Ceiling Fan(s), Pantry, Skylights, Walk-in Shower, Walk-In Closet(s)
Heating Electric, Heat Pump
Cooling Central Air
Flooring Carpet, Tile
Fireplaces Type Gas Log
Fireplace Yes
Window Features Blinds
Appliance Refrigerator, Microwave - Built-In, Disposal, Dishwasher, Cooktop - Electric
Laundry Inside
Exterior
Exterior Feature Irrigation System
Garage Off Street
Garage Spaces 2.0
Pool None
Waterfront No
Waterfront Description None
Roof Type Shingle
Porch Covered, Screened
Parking Type Off Street
Building
Lot Description Cul-de-Sac Lot, Dead End
Story 1
Entry Level One
Foundation Slab
Sewer Municipal Sewer
Water Municipal Water
Structure Type Irrigation System
New Construction No
Others
Tax ID R06617-002-027-000
Acceptable Financing Cash, Conventional, FHA, VA Loan
Listing Terms Cash, Conventional, FHA, VA Loan
Special Listing Condition None
Read Less

GET MORE INFORMATION




