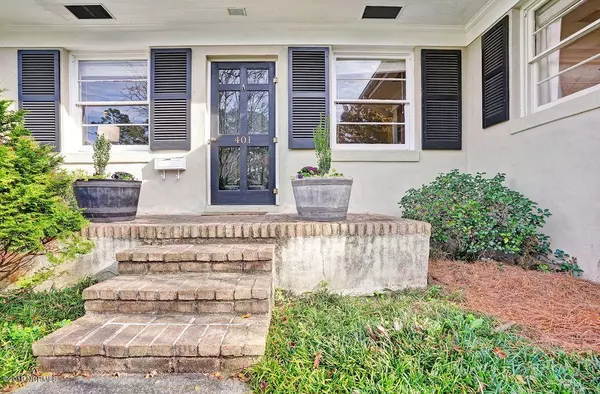For more information regarding the value of a property, please contact us for a free consultation.
401 Stradleigh RD Wilmington, NC 28403
Want to know what your home might be worth? Contact us for a FREE valuation!

Our team is ready to help you sell your home for the highest possible price ASAP
Key Details
Sold Price $313,000
Property Type Single Family Home
Sub Type Single Family Residence
Listing Status Sold
Purchase Type For Sale
Square Footage 1,662 sqft
Price per Sqft $188
Subdivision Beaumont
MLS Listing ID 100195689
Sold Date 02/13/20
Style Wood Frame
Bedrooms 3
Full Baths 2
HOA Y/N No
Originating Board North Carolina Regional MLS
Year Built 1950
Annual Tax Amount $2,505
Lot Size 10,711 Sqft
Acres 0.25
Lot Dimensions 00x00
Property Description
Desirable location in the historic Beaumont neighborhood of Forest Hills. 3 bed, 2 bath beautifully maintained 1950's ranch. This single story home has an attached garage, completely renovated beautiful kitchen with All new appliances, hardwood floors, Recessed/Can lighting, tile bathrooms, built-in bookshelves, cozy fireplace, hardwood in attic for storage, and a master bedroom with a walk in closet. The large office can easily be used as a nursery or 4th bedroom. Professionally landscaped yard with privacy fence. The screened-in outdoor living area and BBQ patio extend into the freshly sodded backyard. Professional photos to be added soon!
Location
State NC
County New Hanover
Community Beaumont
Zoning R-15
Direction Head west on Market St toward N 31st St Turn left onto Wayne Dr Turn right onto Stradleigh Rd
Location Details Mainland
Rooms
Basement Crawl Space, None
Primary Bedroom Level Primary Living Area
Interior
Interior Features Solid Surface, Master Downstairs, Ceiling Fan(s), Walk-in Shower, Walk-In Closet(s)
Heating Forced Air, Natural Gas
Cooling Central Air
Flooring Tile, Wood
Appliance See Remarks, Stove/Oven - Electric, Refrigerator, Microwave - Built-In, Dishwasher
Laundry Hookup - Dryer, In Garage, Washer Hookup
Exterior
Exterior Feature None
Garage Paved
Garage Spaces 1.0
Waterfront No
Roof Type Composition
Porch Deck, Porch, Screened
Parking Type Paved
Building
Story 1
Entry Level One
Sewer Municipal Sewer
Water Municipal Water
Structure Type None
New Construction No
Others
Tax ID R05408-007-003-000
Acceptable Financing Cash, Conventional
Listing Terms Cash, Conventional
Special Listing Condition None
Read Less

GET MORE INFORMATION




