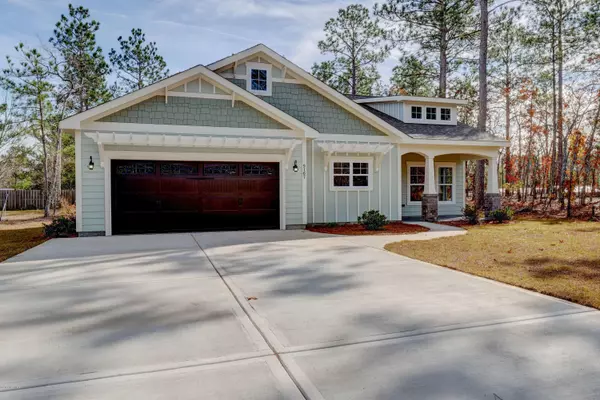For more information regarding the value of a property, please contact us for a free consultation.
9167 National AVE NE Leland, NC 28451
Want to know what your home might be worth? Contact us for a FREE valuation!

Our team is ready to help you sell your home for the highest possible price ASAP
Key Details
Sold Price $250,000
Property Type Single Family Home
Sub Type Single Family Residence
Listing Status Sold
Purchase Type For Sale
Square Footage 1,384 sqft
Price per Sqft $180
Subdivision Parkwood Estates
MLS Listing ID 100196342
Sold Date 01/15/20
Style Wood Frame
Bedrooms 3
Full Baths 2
HOA Y/N No
Originating Board North Carolina Regional MLS
Year Built 2019
Annual Tax Amount $212
Lot Size 10,454 Sqft
Acres 0.24
Lot Dimensions 70x150
Property Description
This new home offers so much attention to detail, beautiful arched opening & eased edges. Large family room with coffered ceilings, indirect lighting, fireplace, built-in custom cabinetry/shelving and laminate LVP flooring which continues throughout house. White cabinetry embraces the kitchen w/under cabinet lighting, granite countertops with large single undermount sink, stainless appliances and pantry. Wainscoting & upgraded lighting in dining room. Gorgeous master suite with coffered ceiling & indirect lighting. Master bath with granite countertops & double undermount sinks & framed mirror, exquisitely detailed tiled shower, and huge walk-in closet w/custom shelving. Two additional bedrooms w/custom closets. Hall bath w/granite countertop, undermount sink, framed mirror & transom over the tub/shower. Custom drop station & laundry closet with shelving. Rear patio, tongue & groove porch ceiling & custom garage pergola. Just 10 minutes to downtown Wilmington and convenient to shopping & beaches.
Location
State NC
County Brunswick
Community Parkwood Estates
Zoning SBR6
Direction 74/76 to first Leland Exit, right on Village Road. Left on Old Fayetteville Road, left on Winston. Left on National
Location Details Mainland
Rooms
Basement None
Primary Bedroom Level Primary Living Area
Interior
Interior Features Master Downstairs, 9Ft+ Ceilings, Tray Ceiling(s), Walk-in Shower, Walk-In Closet(s)
Heating Forced Air, Heat Pump
Cooling Central Air
Flooring Laminate, Tile
Fireplaces Type Gas Log
Fireplace Yes
Appliance Stove/Oven - Electric, Refrigerator, Microwave - Built-In, Dishwasher
Exterior
Exterior Feature None
Garage Off Street, On Site
Garage Spaces 2.0
Pool None
Waterfront No
Waterfront Description None
Roof Type Shingle
Porch Patio, Porch
Parking Type Off Street, On Site
Building
Story 1
Entry Level One
Foundation Slab
Sewer Municipal Sewer
Water Municipal Water
Structure Type None
New Construction Yes
Others
Tax ID 037bg025
Acceptable Financing Cash, Conventional, FHA, VA Loan
Listing Terms Cash, Conventional, FHA, VA Loan
Special Listing Condition None
Read Less

GET MORE INFORMATION




