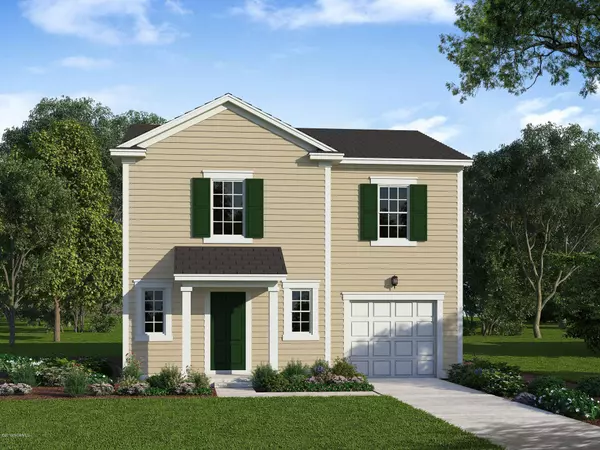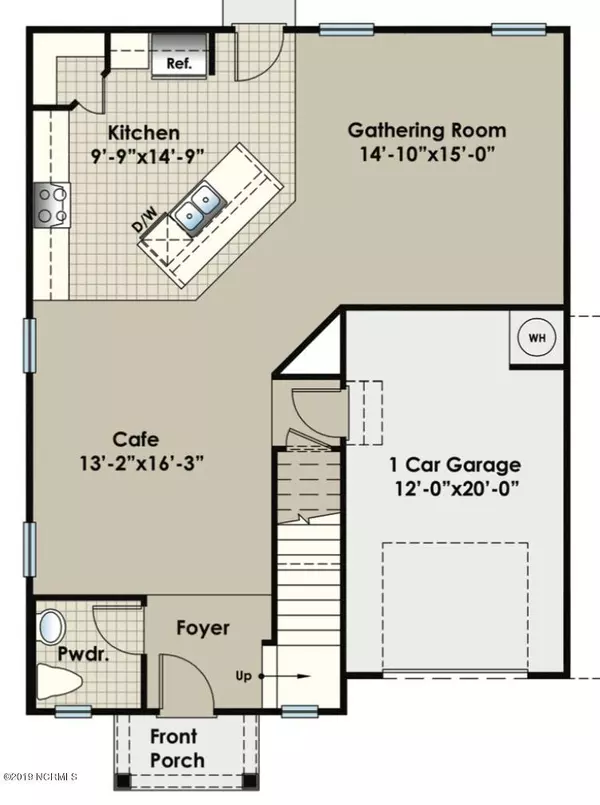For more information regarding the value of a property, please contact us for a free consultation.
9200 Southview CT Leland, NC 28451
Want to know what your home might be worth? Contact us for a FREE valuation!

Our team is ready to help you sell your home for the highest possible price ASAP
Key Details
Sold Price $208,100
Property Type Single Family Home
Sub Type Single Family Residence
Listing Status Sold
Purchase Type For Sale
Square Footage 1,927 sqft
Price per Sqft $107
Subdivision Southview Park
MLS Listing ID 100183560
Sold Date 04/14/20
Style Wood Frame
Bedrooms 3
Full Baths 2
Half Baths 1
HOA Fees $600
HOA Y/N Yes
Originating Board North Carolina Regional MLS
Year Built 2019
Lot Size 6,002 Sqft
Acres 0.14
Lot Dimensions 65x89x74x103
Property Description
The ''Freelance'' is a PURL HOMES plan by H&H Homes. This plan offers 3 bedrooms, 2.5 baths, attached 2 car garage (The photo shows a single car garage, it WILL BE a 2 car garage). The spacious foyer w/ offset powder room welcomes you into the main floor of this 2 story home plan. The entire main floor showcase an open concept. The kitchen opens up to the casual dining area & gathering room. The kitchen features a multi-functional eat at island with double basin sink & dishwasher, ample counter space, & pantry closet. The bedrooms are located on the second level of the Freelance. The owner's suite includes a bathroom that features a dual vanity, walk in shower, linen closet, & walk-in closet. The owner's suite is situated away from the other bedrooms allowing for a more private space. The open loft is the perfect space for a reading area, home office, entertainment area, etc. The spacious 2nd & 3rd bedrooms are separated by a full bathroom with double vanity. Estimated completion April 2020.
Location
State NC
County Brunswick
Community Southview Park
Zoning R-60
Direction Take first Leland exit and right on Village Rd., follow through Leland, turn right on Leland School Rd., then a quick left into Southview. House is on the right.OR Hwy 74 west take Leland Exit to right on Mt. Misery Rd. Apprx 1/4 mile turn right onto Leland School Rd NE. Apprx 1/2 mile the neighborhood will be on the right.
Location Details Mainland
Rooms
Primary Bedroom Level Primary Living Area
Interior
Interior Features Pantry
Heating Electric, Heat Pump
Cooling Central Air
Fireplaces Type None
Fireplace No
Exterior
Exterior Feature None
Garage Off Street, Paved
Garage Spaces 2.0
Waterfront No
Roof Type Composition
Porch Porch
Parking Type Off Street, Paved
Building
Story 2
Entry Level Two
Foundation Slab
Sewer Municipal Sewer
Water Municipal Water
Structure Type None
New Construction Yes
Others
Tax ID 029hb014
Acceptable Financing Cash, Conventional, FHA, VA Loan
Listing Terms Cash, Conventional, FHA, VA Loan
Special Listing Condition None
Read Less

GET MORE INFORMATION




