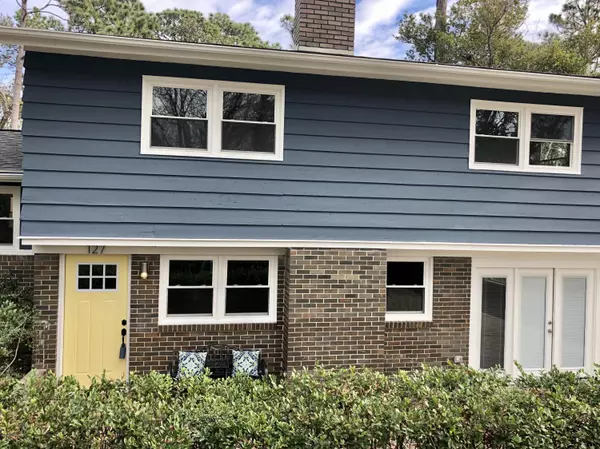For more information regarding the value of a property, please contact us for a free consultation.
127 Ridgeway DR Wilmington, NC 28409
Want to know what your home might be worth? Contact us for a FREE valuation!

Our team is ready to help you sell your home for the highest possible price ASAP
Key Details
Sold Price $320,000
Property Type Single Family Home
Sub Type Single Family Residence
Listing Status Sold
Purchase Type For Sale
Square Footage 1,919 sqft
Price per Sqft $166
Subdivision Long Leaf Hills
MLS Listing ID 100197821
Sold Date 02/21/20
Style Wood Frame
Bedrooms 4
Full Baths 2
Half Baths 1
HOA Y/N No
Originating Board North Carolina Regional MLS
Year Built 1958
Annual Tax Amount $1,551
Lot Size 0.460 Acres
Acres 0.46
Lot Dimensions 100 wide x 200 deep
Property Description
Fully renovated 4 BR/2.5 BA mid-century, midtown marvel! Sits on nearly 1/2 acre with no HOA and is walking distance to Hugh McRae Park (5 mins!). NEW roof, windows, exterior doors, hot water heater, and HVAC system, with upgraded efficiency. Upgraded kitchen and pantry featuring soft-close cabinets, quartz countertops, and new stainless steel appliances. Original hardwood floors have been refinished, bathrooms have been renovated, and electrical has been updated. Attached workshop and exterior shed provide plenty of room for storage and projects. The back yard is partially fenced and features outdoor fireplaces and a small pond. Includes new fridge, washer, dryer, and a 2-10 Home Warranty. Hoggard school district and minutes from Wrightsville Beach. This is a must see! Owner is a licensed NC real estate broker.
Location
State NC
County New Hanover
Community Long Leaf Hills
Zoning residential
Direction Long Leaf Acres to Ridgeway
Location Details Mainland
Rooms
Other Rooms Storage
Basement None
Primary Bedroom Level Non Primary Living Area
Interior
Interior Features Mud Room, Solid Surface, Workshop, Vaulted Ceiling(s), Pantry, Walk-in Shower
Heating Electric, Heat Pump
Cooling Central Air, Wall/Window Unit(s)
Flooring Tile, Wood
Appliance Washer, Vent Hood, Refrigerator, Ice Maker, Dryer, Dishwasher
Laundry Inside
Exterior
Exterior Feature None
Garage On Site, Paved
Pool None
Waterfront No
Waterfront Description None
Roof Type Shingle
Accessibility None
Porch Patio
Parking Type On Site, Paved
Building
Story 2
Entry Level One and One Half
Foundation Slab
Sewer Municipal Sewer
Water Municipal Water
Structure Type None
New Construction No
Others
Tax ID R06111-003-020-000
Acceptable Financing Cash, Conventional, FHA, VA Loan
Listing Terms Cash, Conventional, FHA, VA Loan
Special Listing Condition None
Read Less

GET MORE INFORMATION




