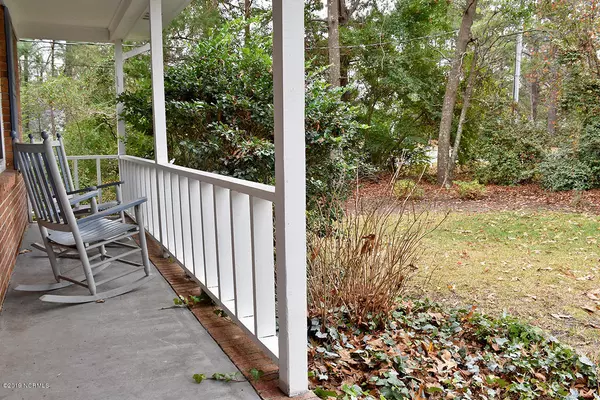For more information regarding the value of a property, please contact us for a free consultation.
521 Porters Neck RD Wilmington, NC 28411
Want to know what your home might be worth? Contact us for a FREE valuation!

Our team is ready to help you sell your home for the highest possible price ASAP
Key Details
Sold Price $261,000
Property Type Single Family Home
Sub Type Single Family Residence
Listing Status Sold
Purchase Type For Sale
Square Footage 1,893 sqft
Price per Sqft $137
Subdivision Porters Neck Plantation
MLS Listing ID 100197148
Sold Date 02/27/20
Style Wood Frame
Bedrooms 3
Full Baths 2
Half Baths 1
HOA Y/N No
Originating Board North Carolina Regional MLS
Year Built 1979
Annual Tax Amount $1,343
Lot Size 0.567 Acres
Acres 0.57
Lot Dimensions 144' x 198' x 148' x 162'
Property Description
Welcome home to Porters Neck! This beautiful property sits on a half-acre private corner lot. BRAND NEW HVAC! Relax on the rocking chair front porch to enjoy the spring and fall flowering foliage on this delightful property. Then, step inside this split-level beauty. Tiled Foyer leads to versatile 16' front room, perfect for Den, Office or Formal Living Room. Roomy Kitchen and Dining overlook the 25x17 Great Room, with fireplace, built-in shelving, laundry area, and access to backyard paradise. Upstairs features a Master Suite with views to the backyard and includes private bath with updated walk-in shower along with two additional Bedrooms and full Bath on this level. The private, tree-lined and fenced backyard includes a wonderful in-ground pool, large deck, patio, pool shed and separate shed for lawn supplies. So much room to entertain or enjoy family time inside and out. Enjoy the comforts of home and the luxury of living close to area dining, shopping, area beaches and many treasures offered in coastal Carolina.
Location
State NC
County New Hanover
Community Porters Neck Plantation
Zoning R-15
Direction North on Market. Right on Porters Neck Road. Home is on the Left (corner of Porters Neck Rd and Vowell).
Location Details Mainland
Rooms
Basement Crawl Space
Primary Bedroom Level Non Primary Living Area
Interior
Interior Features Foyer, Ceiling Fan(s), Walk-in Shower
Heating Electric
Cooling Central Air
Flooring Tile, Wood
Window Features Blinds
Appliance Stove/Oven - Electric, Refrigerator, Dishwasher
Laundry Laundry Closet
Exterior
Exterior Feature None
Garage Off Street, Paved, Unpaved
Pool In Ground
Waterfront No
Waterfront Description None
Roof Type Shingle
Porch Covered, Deck, Patio, Porch
Parking Type Off Street, Paved, Unpaved
Building
Lot Description Corner Lot
Story 2
Entry Level Two
Sewer Municipal Sewer, Septic Off Site
Water Municipal Water, Well
Structure Type None
New Construction No
Others
Tax ID R03705-001-012-000
Acceptable Financing Cash, Conventional, FHA, VA Loan
Listing Terms Cash, Conventional, FHA, VA Loan
Special Listing Condition None
Read Less

GET MORE INFORMATION




