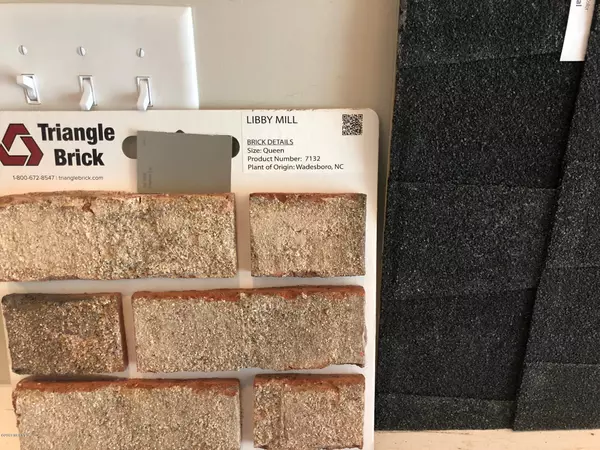For more information regarding the value of a property, please contact us for a free consultation.
629 Bedminister LN Wilmington, NC 28405
Want to know what your home might be worth? Contact us for a FREE valuation!

Our team is ready to help you sell your home for the highest possible price ASAP
Key Details
Sold Price $504,651
Property Type Single Family Home
Sub Type Single Family Residence
Listing Status Sold
Purchase Type For Sale
Square Footage 2,595 sqft
Price per Sqft $194
Subdivision Landfall
MLS Listing ID 100178767
Sold Date 01/15/20
Style Wood Frame
Bedrooms 3
Full Baths 2
Half Baths 1
HOA Fees $3,536
HOA Y/N Yes
Originating Board North Carolina Regional MLS
Year Built 2020
Lot Size 7,735 Sqft
Acres 0.18
Lot Dimensions 65x119
Property Description
Enjoy luxury living in Wilmington's Premier gated community with this quality built, affordable, all brick new home. Elegant & Functional, our Bellamy plan features a grand entryway w/9' ceilings, elegant wainscoting & 5'' hand-scraped engineered HW floors which flow effortlessly throughout the main living areas! French doors lead into an executive office privately tucked away in the front of the home. A Chefs delight, this kitchen includes glacier gray full overlay cabinets, granite counters, white subway tile backsplash, gourmet ss appliances (incl. gas cooktop, wall oven & hood)+Bluetooth Music Port w/flush mount speakers. 1st floor master features a tray ceiling, oversized WIC complete w/with wood shelving. Spacious bonus room located upstairs. HERS rated for energy efficiency.
Location
State NC
County New Hanover
Community Landfall
Zoning R-20
Direction Enter Landfall at the northern entrance. Proceed straight, then turn Right onto Deer Island Ln, take next Right onto S Moorings Drive, Turn Right into Regency at Landfall, then next Right onto Bedminister Lane.
Location Details Mainland
Rooms
Basement None
Primary Bedroom Level Primary Living Area
Interior
Interior Features Foyer, Intercom/Music, Mud Room, Solid Surface, Master Downstairs, 9Ft+ Ceilings, Tray Ceiling(s), Vaulted Ceiling(s), Ceiling Fan(s), Walk-in Shower, Eat-in Kitchen, Walk-In Closet(s)
Heating Natural Gas, Zoned
Cooling Central Air, Zoned
Flooring Carpet, Tile, Wood
Fireplaces Type Gas Log
Fireplace Yes
Window Features DP50 Windows
Appliance Vent Hood, Microwave - Built-In, Disposal, Dishwasher, Cooktop - Gas
Laundry Hookup - Dryer, Washer Hookup, Inside
Exterior
Exterior Feature Irrigation System
Garage On Site, Paved
Garage Spaces 2.0
Pool None
Waterfront No
View Pond
Roof Type Architectural Shingle
Porch Covered
Parking Type On Site, Paved
Building
Story 2
Entry Level One and One Half
Foundation Raised, Slab
Sewer Municipal Sewer
Water Municipal Water
Structure Type Irrigation System
New Construction Yes
Others
Tax ID R05100-002-174-000
Acceptable Financing Cash, Conventional
Listing Terms Cash, Conventional
Special Listing Condition None
Read Less

GET MORE INFORMATION




