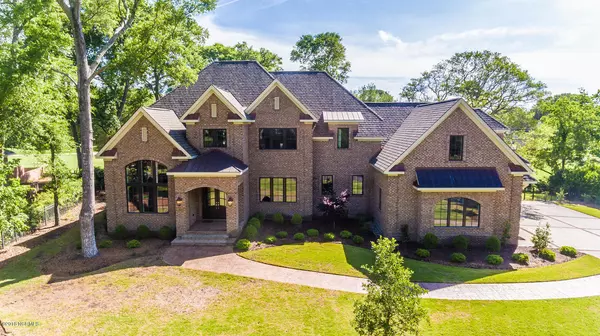For more information regarding the value of a property, please contact us for a free consultation.
1925 London LN Wilmington, NC 28405
Want to know what your home might be worth? Contact us for a FREE valuation!

Our team is ready to help you sell your home for the highest possible price ASAP
Key Details
Sold Price $1,250,000
Property Type Single Family Home
Sub Type Single Family Residence
Listing Status Sold
Purchase Type For Sale
Square Footage 5,347 sqft
Price per Sqft $233
Subdivision Landfall
MLS Listing ID 100117139
Sold Date 12/05/19
Style Wood Frame
Bedrooms 4
Full Baths 4
Half Baths 2
HOA Fees $3,225
HOA Y/N Yes
Originating Board North Carolina Regional MLS
Year Built 2017
Annual Tax Amount $11,496
Lot Size 0.506 Acres
Acres 0.51
Lot Dimensions 69x164x183x125x68
Property Description
Fall in love w/every detail of this new custom home. Gorgeous Cumaru Brazilian hardwoods greet you & continue t/o. Mezzo natural gas 60'' fireplace w/LED lights & beautiful stone surround is perfect for cozy evenings. Create masterpieces in your gourmet Kitchen as guests enjoy the wine/beverage center. Everyone's favorite spot is upstairs in the ultimate entertaining area w/wine cellar, full bar w/space for kegerator & beverage fridge + wired for a home theater systemimagine Super Bowl & March Madness! 1st fl Master incl 2 custom walk-in closets, Laundry, amazing multiple headed shower w/massage jets. Massive walk-in storage above 3-car garage can easily be finished as an in-law suite. Elevator too! Plus 2 covered back porches overlooking the fenced yard, golf course & beautiful Dye Lake.
Location
State NC
County New Hanover
Community Landfall
Zoning R-20
Direction Enter Landfall through the Eastwood Gate. Continue on Pembroke Jones and turn RIGHT onto London Lane. Home is on the LEFT
Location Details Mainland
Rooms
Basement Crawl Space, None
Primary Bedroom Level Primary Living Area
Interior
Interior Features Foyer, Solid Surface, Elevator, Master Downstairs, 9Ft+ Ceilings, Ceiling Fan(s), Central Vacuum, Pantry, Walk-in Shower, Wet Bar, Eat-in Kitchen, Walk-In Closet(s)
Heating Heat Pump
Cooling Central Air
Flooring Tile, Wood
Window Features Thermal Windows,DP50 Windows
Appliance See Remarks, Refrigerator, Microwave - Built-In, Humidifier/Dehumidifier, Disposal, Dishwasher, Cooktop - Gas
Laundry Hookup - Dryer, Washer Hookup, Inside
Exterior
Exterior Feature Irrigation System
Garage Lighted, Off Street, On Site, Paved
Garage Spaces 3.0
Utilities Available Natural Gas Connected
Waterfront No
Waterfront Description Waterfront Comm
View Lake, Water
Roof Type Architectural Shingle
Accessibility Accessible Doors, Accessible Hallway(s), Accessible Full Bath
Porch Covered, Porch
Parking Type Lighted, Off Street, On Site, Paved
Building
Lot Description On Golf Course, Cul-de-Sac Lot
Story 2
Entry Level Two
Sewer Municipal Sewer
Water Municipal Water
Structure Type Irrigation System
New Construction Yes
Others
Tax ID R05706-005-032-000
Acceptable Financing Cash, Conventional
Listing Terms Cash, Conventional
Special Listing Condition None
Read Less

GET MORE INFORMATION




