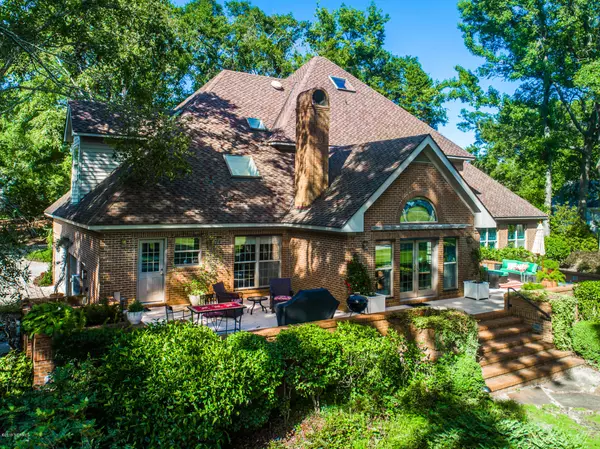For more information regarding the value of a property, please contact us for a free consultation.
1511 Pembroke Jones DR Wilmington, NC 28405
Want to know what your home might be worth? Contact us for a FREE valuation!

Our team is ready to help you sell your home for the highest possible price ASAP
Key Details
Sold Price $786,250
Property Type Single Family Home
Sub Type Single Family Residence
Listing Status Sold
Purchase Type For Sale
Square Footage 4,170 sqft
Price per Sqft $188
Subdivision Landfall
MLS Listing ID 100145388
Sold Date 11/27/19
Bedrooms 4
Full Baths 3
Half Baths 2
HOA Fees $2,940
HOA Y/N Yes
Originating Board North Carolina Regional MLS
Year Built 1991
Lot Size 0.559 Acres
Acres 0.56
Lot Dimensions 126x190x126x197
Property Description
Beautiful custom home located in desirable area of the prestigious community of Landfall. Showcasing panoramic views of the Pete Dye #3 Fairway and close proximity to several amenities including the completely renovated sports center and pool. Built by master builder Ted Crews, this high quality brick home features 4 bedrooms including an expansive main floor master suite, gorgeous hardwood flooring, vaulted ceilings, formal living area, and a spacious family room. Second floor includes 3 bedrooms and 2 baths with an office area plus access to the third floor attic with a vast amount of storage space. All main floor rooms showcase breathtaking golf views with convenient access to a fabulous outdoor living area perfect for both relaxing and entertaining.
Location
State NC
County New Hanover
Community Landfall
Zoning R-20
Direction Enter Eastwood Road entrance. Stay on Pembroke Jones Drive. Home will be on your right.
Location Details Mainland
Rooms
Basement Crawl Space
Primary Bedroom Level Primary Living Area
Interior
Interior Features Whirlpool, Master Downstairs, 9Ft+ Ceilings, Tray Ceiling(s), Vaulted Ceiling(s), Ceiling Fan(s), Pantry, Skylights, Walk-in Shower, Wet Bar
Heating Electric, Heat Pump, Zoned
Cooling Central Air
Flooring Carpet, Tile, Wood
Fireplaces Type Gas Log
Fireplace Yes
Window Features Blinds
Appliance Refrigerator, Double Oven, Dishwasher
Laundry Inside
Exterior
Exterior Feature Irrigation System
Garage Circular Driveway, Lighted, Off Street, Paved
Garage Spaces 3.0
Waterfront No
Roof Type Shingle
Porch Deck, Porch
Parking Type Circular Driveway, Lighted, Off Street, Paved
Building
Lot Description On Golf Course, Wooded
Story 2
Entry Level Two
Foundation Brick/Mortar
Sewer Municipal Sewer
Water Municipal Water
Structure Type Irrigation System
New Construction No
Others
Tax ID R05706-005-025-000
Acceptable Financing Cash, Conventional
Listing Terms Cash, Conventional
Special Listing Condition None
Read Less

GET MORE INFORMATION




