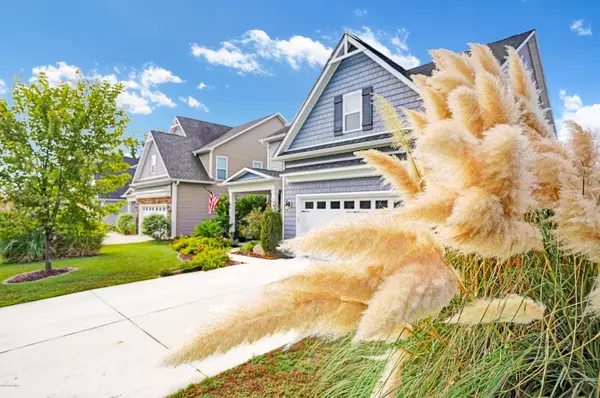For more information regarding the value of a property, please contact us for a free consultation.
430 Chablis WAY Wilmington, NC 28411
Want to know what your home might be worth? Contact us for a FREE valuation!

Our team is ready to help you sell your home for the highest possible price ASAP
Key Details
Sold Price $330,000
Property Type Single Family Home
Sub Type Single Family Residence
Listing Status Sold
Purchase Type For Sale
Square Footage 3,059 sqft
Price per Sqft $107
Subdivision Vineyard Plantation
MLS Listing ID 100188250
Sold Date 01/13/20
Style Wood Frame
Bedrooms 5
Full Baths 3
Half Baths 1
HOA Fees $420
HOA Y/N Yes
Originating Board North Carolina Regional MLS
Year Built 2011
Lot Size 9,357 Sqft
Acres 0.21
Lot Dimensions 55x170x55x170
Property Description
Better than new with all the upgrades and immaculately maintained, this gorgeous home in Vineyard Plantation checks all the boxes! The downstairs living areas provide the best of both worlds with open concept living, kitchen and sunroom plus a formal dining room. In the kitchen you will find gorgeous granite counter tops, stainless appliances, a gas range and an abundance of cabinet space. Moving upstairs you will find brand new high end carpet on the stairs and hallway and new bamboo engineered hardwoods in the bedrooms. The large master suite is bright and airy and the expansive master bath with tile floor leads to the large walk in closet. The upstairs floor plan is extremely versatile with a variety of room sizes that can all be used as bedrooms or a combination of bedrooms, office and media/bonus room. With arguably the best landscaping in the neighborhood, the back yard is a great retreat year round with plenty of room to play, custom hammock posts and large patio with sunsail. Rounding out the package is an oversized two car garage with extra storage. Home warranty provided for extra peace of mind, this house has it all!
Location
State NC
County New Hanover
Community Vineyard Plantation
Zoning R-15
Direction Porters Neck Rd to Shiraz Way, Left on Winery Way, Left on Chablis Way, house will be on the left
Location Details Mainland
Rooms
Basement None
Primary Bedroom Level Non Primary Living Area
Interior
Interior Features Foyer, 9Ft+ Ceilings, Tray Ceiling(s), Ceiling Fan(s), Walk-In Closet(s)
Heating Electric, Forced Air, Heat Pump
Cooling Central Air
Flooring Bamboo, Carpet, Tile, Vinyl, Wood
Fireplaces Type Gas Log
Fireplace Yes
Window Features Thermal Windows,DP50 Windows,Blinds
Appliance Stove/Oven - Gas, Microwave - Built-In, Dishwasher
Laundry Laundry Closet, In Hall
Exterior
Exterior Feature Outdoor Shower, Irrigation System, Gas Logs
Garage Off Street, Paved
Garage Spaces 2.0
Pool None
Waterfront No
Roof Type Architectural Shingle
Porch Patio, Porch
Parking Type Off Street, Paved
Building
Story 2
Entry Level Two
Foundation Slab
Sewer Municipal Sewer
Water Municipal Water
Structure Type Outdoor Shower,Irrigation System,Gas Logs
New Construction No
Others
Tax ID R02900-004-274-000
Acceptable Financing Cash, Conventional, FHA, USDA Loan, VA Loan
Listing Terms Cash, Conventional, FHA, USDA Loan, VA Loan
Special Listing Condition None
Read Less

GET MORE INFORMATION




