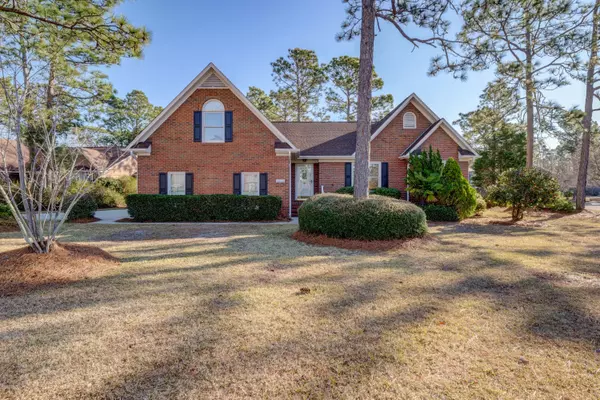For more information regarding the value of a property, please contact us for a free consultation.
1602 Bexley DR Wilmington, NC 28412
Want to know what your home might be worth? Contact us for a FREE valuation!

Our team is ready to help you sell your home for the highest possible price ASAP
Key Details
Sold Price $330,000
Property Type Single Family Home
Sub Type Single Family Residence
Listing Status Sold
Purchase Type For Sale
Square Footage 2,164 sqft
Price per Sqft $152
Subdivision Bexley
MLS Listing ID 100200489
Sold Date 02/21/20
Style Wood Frame
Bedrooms 3
Full Baths 2
HOA Y/N No
Originating Board North Carolina Regional MLS
Year Built 1990
Annual Tax Amount $2,986
Lot Size 0.390 Acres
Acres 0.39
Lot Dimensions 54x67x153x101x141
Property Description
Beautiful and sought after brick one level home with bonus room over garage, casual and open floor plan, vaulted ceiling in great room, masonry fireplace, sunny white kitchen, stainless appliances, tile back splash, refrigerator, washer dryer remain, breakfast nook, formal dining, split bedroom plan, spacious master suite, master bath has separate tub and shower, neutral paint throughout, laundry room, floored attic space galore, 14 x 14 screened porch and large deck for outdoor entertaining, fenced rear yard full of blooming flora , very well maintained with new roof 2017, HVAC 2015, gutters /gutter guards 2018, fireplace cleaned and serviced, new garage door 2019, side entry garage, irrigation system for yard, corner lot entering into two quiet cul-de-sacs, awesome mid-town location in established neighborhood walking distance to Halyburton Park, The Point at Barclay for moves and dining, Cameron Art Museum, minutes to the hospital, You will not want to miss out on this one
Location
State NC
County New Hanover
Community Bexley
Zoning R-10
Direction S College Road , take right on 17th Street Extension, left onto St Andrews Drive, left on Woodstock the left onto Bexley, house on right
Location Details Mainland
Rooms
Basement Crawl Space
Primary Bedroom Level Primary Living Area
Interior
Interior Features Foyer, Master Downstairs, Vaulted Ceiling(s), Ceiling Fan(s), Walk-in Shower
Heating Heat Pump
Cooling Central Air
Flooring Carpet, Laminate, Tile, Wood
Window Features Thermal Windows,Blinds
Appliance Washer, Stove/Oven - Electric, Refrigerator, Microwave - Built-In, Dryer, Disposal, Dishwasher
Laundry Inside
Exterior
Garage Off Street, Paved
Garage Spaces 2.0
Waterfront No
Roof Type Shingle
Porch Deck, Screened
Parking Type Off Street, Paved
Building
Lot Description Cul-de-Sac Lot, Corner Lot
Story 2
Entry Level One and One Half
Sewer Municipal Sewer
Water Municipal Water
New Construction No
Others
Tax ID R06618-007-002-000
Acceptable Financing Cash, Conventional, VA Loan
Listing Terms Cash, Conventional, VA Loan
Special Listing Condition None
Read Less

GET MORE INFORMATION




