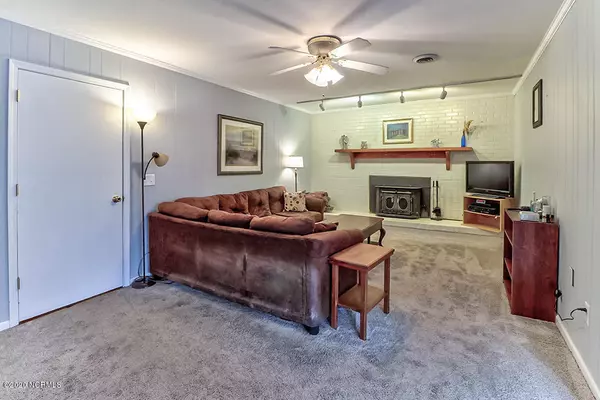For more information regarding the value of a property, please contact us for a free consultation.
812 Arnold RD Wilmington, NC 28412
Want to know what your home might be worth? Contact us for a FREE valuation!

Our team is ready to help you sell your home for the highest possible price ASAP
Key Details
Sold Price $230,000
Property Type Single Family Home
Sub Type Single Family Residence
Listing Status Sold
Purchase Type For Sale
Square Footage 1,732 sqft
Price per Sqft $132
Subdivision Arrowhead
MLS Listing ID 100200535
Sold Date 03/20/20
Style Wood Frame
Bedrooms 4
Full Baths 3
HOA Y/N No
Originating Board North Carolina Regional MLS
Year Built 1980
Lot Size 0.380 Acres
Acres 0.38
Lot Dimensions irreguler
Property Description
Come check out this well maintained 4 bed/3 full bath home that is walking distance to schools, close to shopping and restaurants. Fresh paint inside, new LVP floors in formal living room and kitchen. The roof is almost 4 years old and new HVAC was installed 5 years ago. This home features 3 bedrooms and 2 full bathrooms upstairs plus a bedroom on first floor with it's own entrance and full bathroom! This first floor space could be used as the master bedroom, would make a great mother-in-law suite, in-home business or possibly as an Airbnb rental. The cozy den boasts a wood burning fireplace to keep you warm on those chilly winter nights. You'll love the large sun room with tile flooring which adds an extra 269 unheated square feet. Let the kids and pets play in the fully fenced back yard that features a chicken coop and a green house. You'll have plenty of space for building and fixing things in the detached 20 x 40 foot garage workshop. This space could even be used as an art studio or an extra storage spot. Schedule an appointment soon because this gem won't be on the market long.
Location
State NC
County New Hanover
Community Arrowhead
Zoning r-10
Direction Take College Rd to Monkey Junction, Right on Carolina Beach Rd, Left on Silver Lake, Right on Lorraine, Left on Musevale, Left on Arnold
Location Details Mainland
Rooms
Basement Crawl Space
Primary Bedroom Level Primary Living Area
Interior
Heating Heat Pump
Cooling Central Air
Flooring Carpet, Laminate, Wood
Window Features Blinds
Laundry Hookup - Dryer, Washer Hookup
Exterior
Garage Paved
Garage Spaces 2.0
Waterfront No
Waterfront Description None
Roof Type Shingle
Porch Patio
Parking Type Paved
Building
Story 1
Entry Level Two
Sewer Municipal Sewer
Water Municipal Water
New Construction No
Others
Tax ID R07512-007-017-000
Acceptable Financing Cash, Conventional, FHA, VA Loan
Listing Terms Cash, Conventional, FHA, VA Loan
Special Listing Condition None
Read Less

GET MORE INFORMATION




