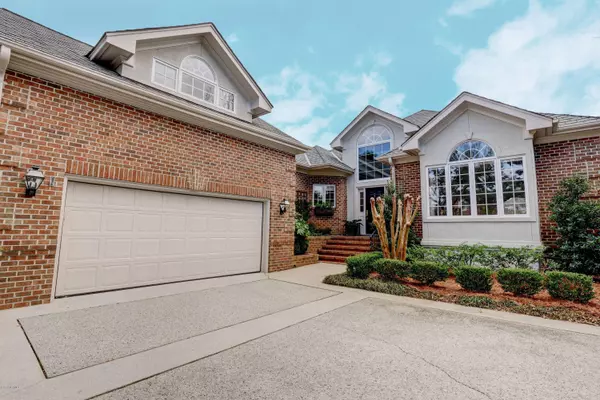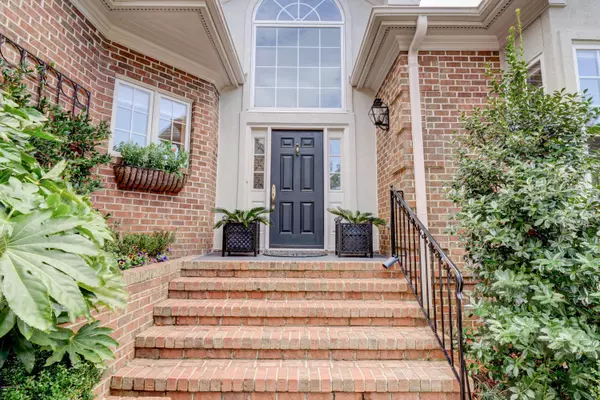For more information regarding the value of a property, please contact us for a free consultation.
2102 Graywalsh DR Wilmington, NC 28405
Want to know what your home might be worth? Contact us for a FREE valuation!

Our team is ready to help you sell your home for the highest possible price ASAP
Key Details
Sold Price $485,000
Property Type Single Family Home
Sub Type Single Family Residence
Listing Status Sold
Purchase Type For Sale
Square Footage 2,648 sqft
Price per Sqft $183
Subdivision Landfall
MLS Listing ID 100191566
Sold Date 03/02/20
Style Wood Frame
Bedrooms 3
Full Baths 2
HOA Fees $5,686
HOA Y/N Yes
Originating Board North Carolina Regional MLS
Year Built 1990
Lot Size 7,841 Sqft
Acres 0.18
Lot Dimensions 64x120x66x120
Property Description
Don't miss this beautifully cared for home in Landfall at Muirfield. The owner has taken great pride in updating this property to a level that every buyer will appreciate. Roof is only 3 years old, HVAC systems are 2 years old. Enjoy easy, 1 level living, an open concept flow, gorgeous hardwoods throughout, professionally painted interior, newer recessed lighting, and large wood burning fireplace. The entertaining kitchen offers ample prep space, butcher block center island, and newer stainless steel appliances only 3 years old. The master bedroom is nicely tucked away from the living areas separated by it's own foyer entrance and boasts a large walk in closet. Guests will be very comfortable staying in the bright and airy front bedroom with it's own full bathroom. There is also 3rd bedroom/bonus room found on the second level above the garage. Don't miss the side yard garden patio with enhanced landscaping or spend time on the back porch overlooking the pond. See this one before its gone!
Location
State NC
County New Hanover
Community Landfall
Zoning R-20
Direction Access North Gate along Military Cutoff Rd. Follow Arboretum Dr. for approximately 2 miles, turn right onto Graywalsh Dr., house on the left.
Location Details Mainland
Rooms
Basement Crawl Space, None
Primary Bedroom Level Primary Living Area
Interior
Interior Features Foyer, Master Downstairs, Tray Ceiling(s), Ceiling Fan(s)
Heating Electric, Forced Air
Cooling Central Air
Flooring Carpet, Tile, Wood
Window Features Blinds
Appliance Refrigerator, Microwave - Built-In, Disposal, Dishwasher, Cooktop - Electric, Convection Oven
Laundry Laundry Closet
Exterior
Exterior Feature Irrigation System
Garage Off Street, Paved
Garage Spaces 2.0
Waterfront Yes
View Pond
Roof Type Shingle
Porch Deck, Patio, Porch
Parking Type Off Street, Paved
Building
Story 2
Entry Level Two
Sewer Municipal Sewer
Water Municipal Water
Structure Type Irrigation System
New Construction No
Others
Tax ID R05112006004000
Acceptable Financing Cash, Conventional
Listing Terms Cash, Conventional
Special Listing Condition None
Read Less

GET MORE INFORMATION




