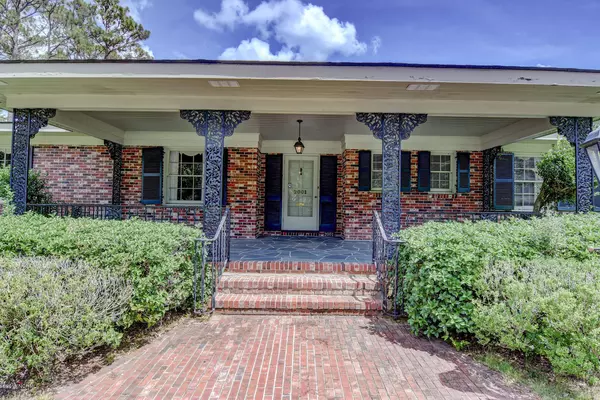For more information regarding the value of a property, please contact us for a free consultation.
2001 S Live Oak Pkwy Wilmington, NC 28403
Want to know what your home might be worth? Contact us for a FREE valuation!

Our team is ready to help you sell your home for the highest possible price ASAP
Key Details
Sold Price $510,000
Property Type Single Family Home
Sub Type Single Family Residence
Listing Status Sold
Purchase Type For Sale
Square Footage 3,827 sqft
Price per Sqft $133
Subdivision Oleander Estates
MLS Listing ID 100180746
Sold Date 10/31/19
Style Wood Frame
Bedrooms 4
Full Baths 4
Half Baths 1
HOA Y/N No
Originating Board North Carolina Regional MLS
Year Built 1963
Lot Size 1.287 Acres
Acres 1.29
Property Description
**Pre-qualification statement required** Total square footage for the home is 4,928 s.f. which includes the finished walk out basement. This special home has THE LOCATION! Nestled on the corner of Canterbury Road and S. Live Oak Parkway. This double 1.28 acre lot gives you plenty of room to expand. Mature landscaping will make you the envy of the neighborhood during the Azalea Festival. The home has great bones and ready for your personal touches and refinement. Built by Don Hines in the early 60's and was loaded with all the bells and whistles of the time. Large rooms take your breath away as you will have plenty of space to test your decorating skills! Make this special property yours TODAY! The home is being sold through an estate as is being priced and represented in an as/is condition.
Location
State NC
County New Hanover
Community Oleander Estates
Zoning R-15
Direction Oleander Drive to Left on Independence. Right on Canterbury house will be on the corner of S. Live Oak and Canterbury.
Location Details Mainland
Rooms
Basement Crawl Space, Finished, Full, Exterior Entry
Primary Bedroom Level Primary Living Area
Interior
Interior Features Foyer, Master Downstairs, Apt/Suite, Ceiling Fan(s), Walk-in Shower, Walk-In Closet(s)
Heating Baseboard, Electric, Forced Air
Cooling Central Air, Zoned
Flooring Tile, Vinyl, Wood
Window Features Thermal Windows,Blinds
Appliance Washer, Stove/Oven - Electric, Refrigerator, Ice Maker, Downdraft, Disposal, Dishwasher, Cooktop - Electric, Compactor
Laundry Inside
Exterior
Exterior Feature Shutters - Functional, Irrigation System
Garage Circular Driveway, On Site, Paved
Garage Spaces 2.0
Waterfront No
Roof Type Shingle
Porch Covered, Porch, Screened
Parking Type Circular Driveway, On Site, Paved
Building
Lot Description Corner Lot
Story 2
Entry Level One and One Half
Foundation Brick/Mortar, Slab
Sewer Municipal Sewer
Water Municipal Water, Well
Structure Type Shutters - Functional,Irrigation System
New Construction No
Others
Tax ID R06008-007-001-000
Acceptable Financing Cash, Conventional
Listing Terms Cash, Conventional
Special Listing Condition None
Read Less

GET MORE INFORMATION




