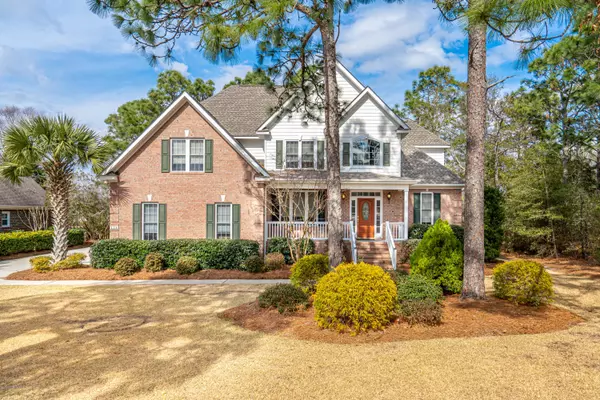For more information regarding the value of a property, please contact us for a free consultation.
329 Rivage Promenade Wilmington, NC 28412
Want to know what your home might be worth? Contact us for a FREE valuation!

Our team is ready to help you sell your home for the highest possible price ASAP
Key Details
Sold Price $374,900
Property Type Single Family Home
Sub Type Single Family Residence
Listing Status Sold
Purchase Type For Sale
Square Footage 3,075 sqft
Price per Sqft $121
Subdivision Beau Rivage Plantation
MLS Listing ID 100209952
Sold Date 05/08/20
Style Wood Frame
Bedrooms 5
Full Baths 4
HOA Fees $450
HOA Y/N Yes
Originating Board North Carolina Regional MLS
Year Built 2003
Lot Size 0.340 Acres
Acres 0.34
Lot Dimensions 100x150x100x150
Property Description
Upon entry of your stately brick home, you will be enchanted by the two story foyer/living room which boasts a gas fireplace leading out to an enclosed patio that overlooks lush landscape & the serene 2nd fairway. There is a formal dining room. The kitchen features a breakfast nook, high bar, tiled back splash,s/s appliances,& pantry.On the main level you will find a spacious masters retreat with trey ceilings & en suite bath w/ dual vanities, jacuzzi tub,walk-in shower, walk-in closet.There is also a guest bedroom w/full bath & laundry room. Upstairs there is a 2nd floor balcony overlooking the spacious living room w/ a bonus room over the garage with extra storage. Guest bedroom w/ walk-in closet, en suite bath. Two additional bedrooms & jack n' jill bathroom. Great location short drive to the beach & shopping!
Location
State NC
County New Hanover
Community Beau Rivage Plantation
Zoning R-15
Direction S College Rd/US-117 S/NC-132. Continue to follow NC-132,Stay straight to go onto Carolina Beach Rd/US-421 S,Turn right onto Beau Rivage Dr.Turn slight right,Take the 1st left onto Rivage Promenade
Location Details Mainland
Rooms
Basement Crawl Space, None
Primary Bedroom Level Primary Living Area
Interior
Interior Features Foyer, Solid Surface, Whirlpool, Master Downstairs, 9Ft+ Ceilings, Tray Ceiling(s), Vaulted Ceiling(s), Ceiling Fan(s), Pantry, Walk-in Shower, Eat-in Kitchen, Walk-In Closet(s)
Heating Heat Pump
Cooling Central Air
Flooring Carpet, Tile, Wood
Fireplaces Type Gas Log
Fireplace Yes
Window Features Blinds
Appliance Washer, Stove/Oven - Electric, Refrigerator, Microwave - Built-In, Dryer, Disposal, Dishwasher, Cooktop - Electric
Laundry Hookup - Dryer, Washer Hookup, Inside
Exterior
Exterior Feature Irrigation System
Garage Paved
Garage Spaces 2.0
Pool None
Waterfront No
Waterfront Description None
Roof Type Architectural Shingle
Accessibility None
Porch Covered, Enclosed, Porch, Screened
Parking Type Paved
Building
Lot Description On Golf Course
Story 2
Entry Level Two
Sewer Municipal Sewer
Water Municipal Water
Structure Type Irrigation System
New Construction No
Others
Tax ID R07812-001-008-000
Acceptable Financing Cash, Conventional, FHA, VA Loan
Listing Terms Cash, Conventional, FHA, VA Loan
Special Listing Condition None
Read Less

GET MORE INFORMATION




