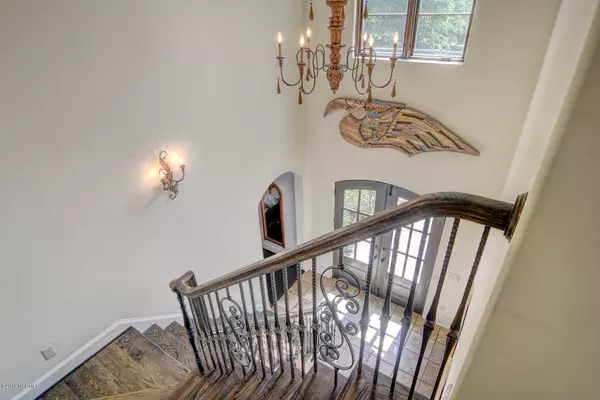For more information regarding the value of a property, please contact us for a free consultation.
1229 Arboretum DR Wilmington, NC 28405
Want to know what your home might be worth? Contact us for a FREE valuation!

Our team is ready to help you sell your home for the highest possible price ASAP
Key Details
Sold Price $769,000
Property Type Single Family Home
Sub Type Single Family Residence
Listing Status Sold
Purchase Type For Sale
Square Footage 3,334 sqft
Price per Sqft $230
Subdivision Landfall
MLS Listing ID 100164875
Sold Date 03/31/20
Style Wood Frame
Bedrooms 4
Full Baths 3
Half Baths 1
HOA Fees $3,233
HOA Y/N Yes
Originating Board North Carolina Regional MLS
Year Built 2006
Lot Size 0.466 Acres
Acres 0.47
Lot Dimensions 90x209x87x200
Property Description
Custom built by Tongue & Groove and designed by the owners of Blue Hand Home, this stunning home features ebony hand scraped Brazilian hardwood floors, 3 fireplaces, large archways that mirror arched windows and custom lighting and fixtures. Enjoy cooking and entertaining in your gourmet kitchen with large Carrara marble island and hand carved base, Monogram gas oven with grill top and pot filler. Master suite is located on main level with grass cloth wall covering, cozy fireplace, large walk-in closet with private laundry, dual marble walk-in shower and soaking tub. The 2nd floor features 3 large bedrooms, 2nd living area and laundry room. Don't miss this spectacular home!
Location
State NC
County New Hanover
Community Landfall
Zoning R-20
Direction Military Cutoff to Arboretum Gate, left on Pembroke Jones, left on Arboretum. If entering from Eastwood Gate, take Pembroke Jones to Arboretum Dr. Make left on Arboretum. Home on right.
Location Details Mainland
Rooms
Basement None
Primary Bedroom Level Primary Living Area
Interior
Interior Features Solid Surface, Master Downstairs, Walk-in Shower, Walk-In Closet(s)
Heating Heat Pump
Cooling Central Air
Flooring Carpet, Tile, Wood
Fireplaces Type Gas Log
Fireplace Yes
Window Features Blinds
Appliance Vent Hood, Stove/Oven - Gas, Refrigerator, Microwave - Built-In, Dishwasher, Cooktop - Gas
Laundry Hookup - Dryer, Washer Hookup, Inside
Exterior
Exterior Feature Irrigation System
Garage On Site, Paved
Garage Spaces 2.0
Waterfront No
Waterfront Description None
Roof Type Shingle
Porch Patio
Parking Type On Site, Paved
Building
Story 2
Entry Level Two
Foundation Slab
Sewer Municipal Sewer
Water Municipal Water
Structure Type Irrigation System
New Construction No
Others
Tax ID R05119-005-004-000
Acceptable Financing Cash, Conventional
Listing Terms Cash, Conventional
Special Listing Condition None
Read Less

GET MORE INFORMATION




