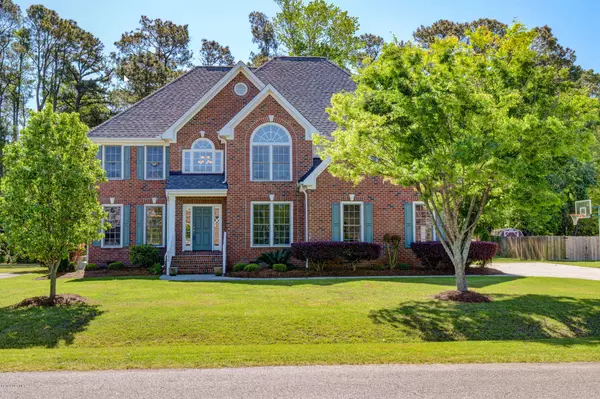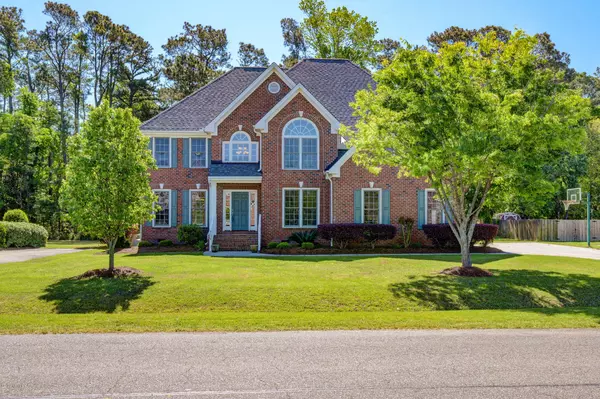For more information regarding the value of a property, please contact us for a free consultation.
8538 Reisling AVE Wilmington, NC 28411
Want to know what your home might be worth? Contact us for a FREE valuation!

Our team is ready to help you sell your home for the highest possible price ASAP
Key Details
Sold Price $430,000
Property Type Single Family Home
Sub Type Single Family Residence
Listing Status Sold
Purchase Type For Sale
Square Footage 3,100 sqft
Price per Sqft $138
Subdivision Vineyard Plantation
MLS Listing ID 100213518
Sold Date 07/16/20
Style Wood Frame
Bedrooms 5
Full Baths 4
HOA Fees $792
HOA Y/N Yes
Originating Board North Carolina Regional MLS
Year Built 2006
Lot Size 0.390 Acres
Acres 0.39
Lot Dimensions 100x175x100x171
Property Description
Beautiful home in Vineyard Plantation with plenty of room for any large family, featuring 5 bedrooms, 4 full bathrooms, 2 formals, great room, breakfast area, and library/media room/playroom. The over sized master suite suite contains a large private bath with double vanity & whirlpool tub. Relax at night on your screened-in porch while you enjoy the privacy of your large back yard kept green from the irrigation well saving you lots of money. Gourmet kitchen with granite counter tops, stainless appliance, and large center island is open to the breakfast area an great room. Hardwood floors throughout the formal living areas and kitchen. Brand new roof, including the shed and the well pump house, fresh paint and brand-new carpet. Even the garage floor has been painted! This home is truly move-in ready!
Location
State NC
County New Hanover
Community Vineyard Plantation
Zoning R-20
Direction North on Market St, right on Poter's Neck Rd, left at traffic circle, past Fire Station into Vineyard Plantation, right on Reisling and home is on the right side.
Location Details Mainland
Rooms
Other Rooms Storage
Basement Crawl Space
Primary Bedroom Level Non Primary Living Area
Interior
Interior Features Tray Ceiling(s), Vaulted Ceiling(s), Walk-in Shower
Heating Heat Pump
Cooling Attic Fan, Central Air
Flooring Carpet, Tile, Wood
Window Features Thermal Windows
Appliance Refrigerator, Microwave - Built-In, Disposal, Dishwasher, Cooktop - Electric
Laundry Hookup - Dryer, Washer Hookup
Exterior
Garage On Site, Paved
Garage Spaces 2.0
Waterfront No
Roof Type Shingle
Porch Deck, Screened
Parking Type On Site, Paved
Building
Story 2
Entry Level Two
Sewer Municipal Sewer
Water Municipal Water
New Construction No
Others
Tax ID R02900-003-388-000
Acceptable Financing Cash, Conventional
Listing Terms Cash, Conventional
Special Listing Condition None
Read Less

GET MORE INFORMATION




