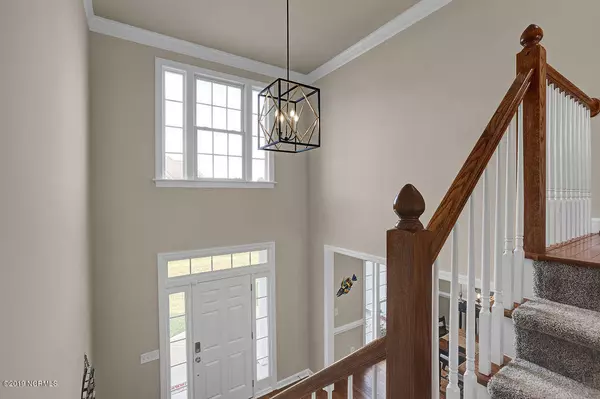For more information regarding the value of a property, please contact us for a free consultation.
8514 Reisling AVE Wilmington, NC 28411
Want to know what your home might be worth? Contact us for a FREE valuation!

Our team is ready to help you sell your home for the highest possible price ASAP
Key Details
Sold Price $420,000
Property Type Single Family Home
Sub Type Single Family Residence
Listing Status Sold
Purchase Type For Sale
Square Footage 2,757 sqft
Price per Sqft $152
Subdivision Vineyard Plantation
MLS Listing ID 100214545
Sold Date 06/25/20
Style Wood Frame
Bedrooms 5
Full Baths 3
HOA Fees $792
HOA Y/N Yes
Originating Board North Carolina Regional MLS
Year Built 2006
Lot Size 0.410 Acres
Acres 0.41
Lot Dimensions 100x179x92x176
Property Description
A beautifully updated 2-story home at the Reserve at Vineyard Plantation on almost half an acre, perfectly set-up for on-property boat or RV Storage in your own backyard. This is the most upscale section of Vineyard Plantation, with significantly larger lots, and the privacy that's afforded by backing up to woods owned by the adjacent Davis Community.
The floor plan of this home offers 18'h ceilings in the entrance, foyer and great room, a 14'h ceiling in the breakfast room, both viewing the large rear yard through large banks of oversized windows. The main area of this home offers a sense of volume and space and long sightlines not seen in most other homes in The Reserve. The first-floor split-bedroom plan includes all main living areas plus the master suite on one side of the the home, with an additional guest room with full bath on the opposite side of the first-floor. There are 3 additional bedrooms upstairs served by a jack-and-jill hall bath. While all the rooms are gorgeous and well lit, the master suite will blow you away. The 12'h tray ceiling adds an elegant touch. There's a french door to the rear deck and three huge widows for all the gorgeous backyard views. The master bath vanity spans a whole wall, with space for makeup, curling irons, lotions and decorative pieces too. The master bathroom also features a jetted soaking tub and large stand alone walk in shower. The upgrades in recent years are almost too numerous to list: interior paint, exterior paint elevated wood deck with built-in bench seating, new landscaping with flagstone sitting area, roof HVAC, sealed crawlspace dehumidifier, appliances, carpet, plumbing fixtures, lights fixtures and more.
It's important to note that these updates were performed prior to any of the recent storms and that the home made it through the storms without damage.
Adjacent to the Porters Neck Country Club and Figure Eight Island, this home offers quick and easy access to local destinations. It's just 3 min from interstate 140 to I-40 for your trips to Raleigh, and just as close to Highway 17, so you can take your pick of beaches, with Wrightsville Beach and Topsail Beach both only about 15 min away. Mayfaire, offering Wilmington's most upscale shopping is only 5 min south. The Reserve at the Vineyard Plantation has a beautiful pool and clubhouse included in the a community amenities. Call me today to schedule a live or virtual tour! (910) 619-9143
Location
State NC
County New Hanover
Community Vineyard Plantation
Zoning R-29
Direction Hwy 17N. Right on Porter's Neck Rd. At traffic circle take 3rd exit. Turn Right on Reisling Ave. House will be on the Right
Location Details Mainland
Rooms
Other Rooms Storage
Basement Crawl Space, None
Primary Bedroom Level Primary Living Area
Interior
Interior Features Foyer, Solid Surface, Master Downstairs, 9Ft+ Ceilings, Tray Ceiling(s), Vaulted Ceiling(s), Ceiling Fan(s), Pantry, Walk-in Shower, Walk-In Closet(s)
Heating Forced Air, Heat Pump
Cooling Central Air
Flooring Carpet, Tile, Wood
Fireplaces Type Gas Log
Fireplace Yes
Window Features Thermal Windows,Blinds
Appliance Washer, Vent Hood, Stove/Oven - Electric, Refrigerator, Microwave - Built-In, Ice Maker, Dryer, Disposal, Dishwasher, Cooktop - Gas
Laundry In Hall
Exterior
Exterior Feature Irrigation System
Garage Off Street, On Site, Paved
Garage Spaces 2.0
Waterfront No
Waterfront Description None
Roof Type Architectural Shingle
Porch Open, Covered, Deck, Patio, Porch
Parking Type Off Street, On Site, Paved
Building
Story 2
Entry Level Two
Foundation Brick/Mortar
Sewer Municipal Sewer
Water Municipal Water
Structure Type Irrigation System
New Construction No
Others
Tax ID R02900-003-392-000
Acceptable Financing Cash, Conventional, FHA, USDA Loan, VA Loan
Listing Terms Cash, Conventional, FHA, USDA Loan, VA Loan
Special Listing Condition None
Read Less

GET MORE INFORMATION




