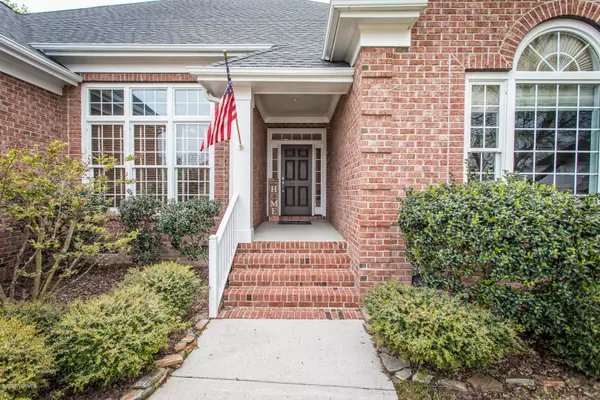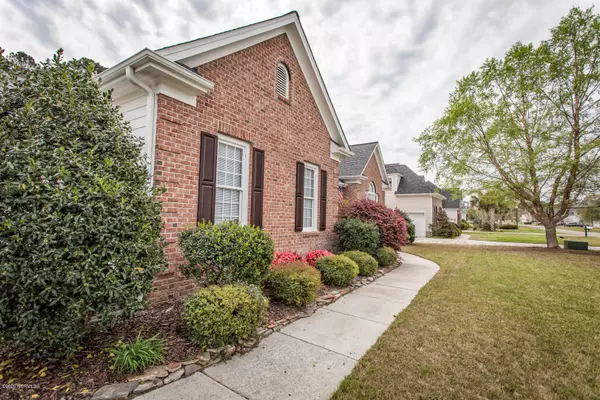For more information regarding the value of a property, please contact us for a free consultation.
8534 Reisling AVE Wilmington, NC 28411
Want to know what your home might be worth? Contact us for a FREE valuation!

Our team is ready to help you sell your home for the highest possible price ASAP
Key Details
Sold Price $420,000
Property Type Single Family Home
Sub Type Single Family Residence
Listing Status Sold
Purchase Type For Sale
Square Footage 2,924 sqft
Price per Sqft $143
Subdivision Vineyard Plantation
MLS Listing ID 100216201
Sold Date 07/20/20
Style Wood Frame
Bedrooms 4
Full Baths 3
Half Baths 1
HOA Fees $792
HOA Y/N Yes
Originating Board North Carolina Regional MLS
Year Built 2005
Annual Tax Amount $2,225
Lot Size 0.400 Acres
Acres 0.4
Lot Dimensions 100X171X100X174
Property Description
Welcome home! Nestled in the close-knit neighborhood of Vineyard Plantation, this 4 bedroom, 3 ½ bath home lends to easy living with its open floor plan and an abundance of natural light from the many windows surrounding the home. The spacious kitchen has an island, granite counter tops, a pantry and stainless steel appliances. The first floor master bedroom boasts a trey ceiling, his and hers walk in closets, a jetted tub and walk-in shower. The bedroom upstairs has its own full bathroom- great for house guests or teenagers. Listen to music from the built-in speakers on the screened in porch or take a dip in the soaking pool on hot days. The back yard is fully fenced and there is a shed for extra storage. Enjoy close proximity to beaches, schools and shopping!
Location
State NC
County New Hanover
Community Vineyard Plantation
Zoning R-20
Direction Heading North on Market St., turn right on Porter's Neck Rd. Take third exit at round about. Take right onto Reisling. Home is on the right
Location Details Mainland
Rooms
Other Rooms Storage
Basement Crawl Space
Primary Bedroom Level Primary Living Area
Interior
Interior Features Foyer, Intercom/Music, Master Downstairs, Tray Ceiling(s), Vaulted Ceiling(s), Ceiling Fan(s), Pantry, Wet Bar, Walk-In Closet(s)
Heating Electric, Heat Pump
Cooling Central Air
Flooring Carpet, Tile, Wood
Fireplaces Type Gas Log
Fireplace Yes
Window Features Blinds
Appliance Stove/Oven - Electric, Refrigerator, Microwave - Built-In, Ice Maker, Disposal, Dishwasher
Laundry Inside
Exterior
Exterior Feature None
Garage Off Street, On Site, Paved
Garage Spaces 2.0
Pool In Ground
Waterfront No
Roof Type Shingle
Porch Enclosed, Patio, Porch, Screened
Parking Type Off Street, On Site, Paved
Building
Story 1
Entry Level One
Sewer Municipal Sewer
Water Municipal Water
Structure Type None
New Construction No
Others
Tax ID R02900-003-389-000
Acceptable Financing Cash, Conventional, VA Loan
Listing Terms Cash, Conventional, VA Loan
Special Listing Condition None
Read Less

GET MORE INFORMATION




