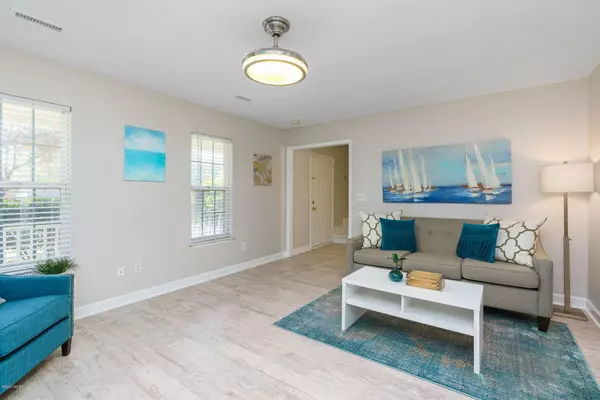For more information regarding the value of a property, please contact us for a free consultation.
1106 Yardley LN Wilmington, NC 28412
Want to know what your home might be worth? Contact us for a FREE valuation!

Our team is ready to help you sell your home for the highest possible price ASAP
Key Details
Sold Price $270,000
Property Type Single Family Home
Sub Type Single Family Residence
Listing Status Sold
Purchase Type For Sale
Square Footage 1,960 sqft
Price per Sqft $137
Subdivision Carriage Hills
MLS Listing ID 100214923
Sold Date 07/01/20
Style Wood Frame
Bedrooms 4
Full Baths 2
Half Baths 1
HOA Fees $348
HOA Y/N Yes
Originating Board North Carolina Regional MLS
Year Built 1996
Annual Tax Amount $2,266
Lot Size 0.300 Acres
Acres 0.3
Lot Dimensions 56x135x15x145x197
Property Description
This home is a must see in a great neighborhood. This 4 bedroom/2.5 bath home has been customized to encompass many must have features. You will immediately fall in love with this floor plan. First floor living room as built-ins with a fireplace, that leads into the formal dining room. The updated kitchen with granite countertops, and new cabinets. This is perfect for entertaining leading directly to your private backyard oasis. Fully fenced yard with a covered porch provides the perfect backdrop for any lifestyle. New Roof 2019 and both HVAC installed in 2017.
Carriage Hills offers a community pool, clubhouse, tennis court, playground, and picnic area. Conveniently located close to the Pointe of Barclay.
Location
State NC
County New Hanover
Community Carriage Hills
Zoning MF-L
Direction Right onto S 16th St which becomes S 17th St, right onto Steeplechase, left onto New Holland, right on Yardley.
Location Details Island
Rooms
Primary Bedroom Level Primary Living Area
Interior
Interior Features Ceiling Fan(s), Walk-in Shower, Walk-In Closet(s)
Heating Electric, Heat Pump
Cooling Attic Fan, Central Air
Flooring LVT/LVP, Carpet
Appliance Refrigerator, Microwave - Built-In, Dishwasher
Laundry In Hall
Exterior
Exterior Feature None
Garage Off Street, On Site, Paved
Garage Spaces 2.0
Pool None
Waterfront No
Roof Type Shingle
Accessibility None
Porch Covered, Porch
Parking Type Off Street, On Site, Paved
Building
Story 2
Entry Level Two
Foundation Slab
Sewer Municipal Sewer
Water Municipal Water
Structure Type None
New Construction No
Others
Tax ID R06520-005-011-000
Acceptable Financing Cash, Conventional, FHA, VA Loan
Listing Terms Cash, Conventional, FHA, VA Loan
Special Listing Condition None
Read Less

GET MORE INFORMATION




