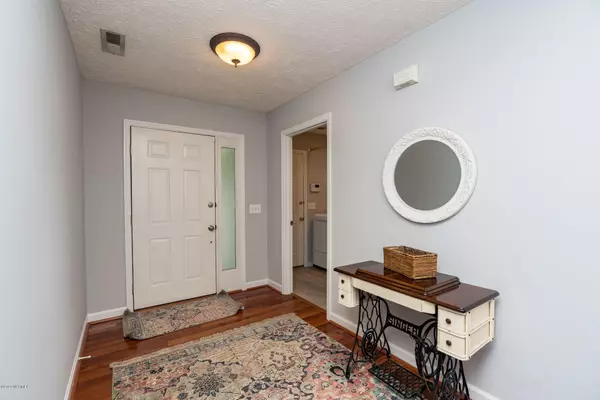For more information regarding the value of a property, please contact us for a free consultation.
6218 Sugar Pine DR Wilmington, NC 28412
Want to know what your home might be worth? Contact us for a FREE valuation!

Our team is ready to help you sell your home for the highest possible price ASAP
Key Details
Sold Price $290,000
Property Type Single Family Home
Sub Type Single Family Residence
Listing Status Sold
Purchase Type For Sale
Square Footage 1,945 sqft
Price per Sqft $149
Subdivision Beau Rivage Plantation
MLS Listing ID 100219693
Sold Date 08/13/20
Style Wood Frame
Bedrooms 3
Full Baths 2
Half Baths 1
HOA Fees $440
HOA Y/N Yes
Originating Board North Carolina Regional MLS
Year Built 1997
Lot Size 0.320 Acres
Acres 0.32
Lot Dimensions irregular
Property Description
Welcome home to a wonderfully maintained 3 bed 2.5 bath home located in the top rated golf course community of Beau Rivage Plantation. This home boasts an open floor plan and recently remodeled kitchen featuring new cabinets and granite counters. Enjoy morning coffee and evening cocktails in the secluded back yard with covered porch. Only minutes to the beach and within golf cart distance to shopping and dinning this home is perfectly located to all Wilmington has to offer. Additional Features include a 50 amp plug for RV or Travel Trailers. Home is also wired for generator hook up.
Location
State NC
County New Hanover
Community Beau Rivage Plantation
Zoning R-15
Direction From College Rd head south through Monkey Junction. Continue down Carolina Beach Rd. Turn Right into Beau Rivage Plantation. Turn Left on Rivage Promenade. Turn Left onto Sugar Pine Dr.
Location Details Mainland
Rooms
Primary Bedroom Level Primary Living Area
Interior
Interior Features Mud Room, Solid Surface, Whirlpool, Master Downstairs, 9Ft+ Ceilings, Vaulted Ceiling(s), Ceiling Fan(s), Walk-in Shower, Walk-In Closet(s)
Heating Heat Pump
Cooling Central Air
Fireplaces Type Gas Log
Fireplace Yes
Window Features Blinds
Laundry Inside
Exterior
Exterior Feature Irrigation System, Gas Logs
Garage Lighted, Off Street, Paved
Garage Spaces 2.0
Waterfront No
Roof Type Architectural Shingle
Porch Patio, Porch
Parking Type Lighted, Off Street, Paved
Building
Story 1
Entry Level One
Foundation Slab
Sewer Community Sewer
Water Municipal Water
Structure Type Irrigation System,Gas Logs
New Construction No
Others
Tax ID R07811-005-004-000
Acceptable Financing Cash, Conventional, FHA, VA Loan
Listing Terms Cash, Conventional, FHA, VA Loan
Special Listing Condition None
Read Less

GET MORE INFORMATION




