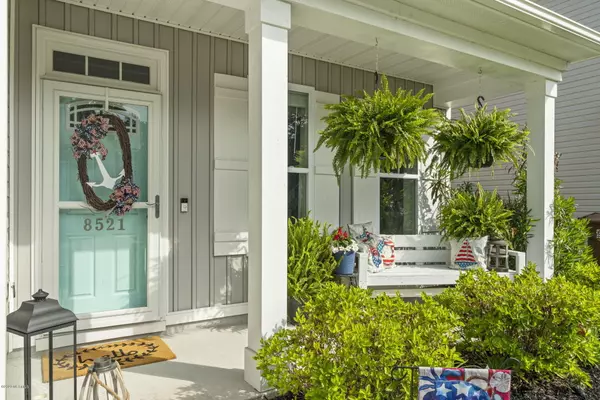For more information regarding the value of a property, please contact us for a free consultation.
8521 Coconut CT Wilmington, NC 28411
Want to know what your home might be worth? Contact us for a FREE valuation!

Our team is ready to help you sell your home for the highest possible price ASAP
Key Details
Sold Price $297,000
Property Type Single Family Home
Sub Type Single Family Residence
Listing Status Sold
Purchase Type For Sale
Square Footage 1,997 sqft
Price per Sqft $148
Subdivision Vineyard Plantation
MLS Listing ID 100217420
Sold Date 06/25/20
Style Wood Frame
Bedrooms 3
Full Baths 2
Half Baths 1
HOA Fees $300
HOA Y/N Yes
Originating Board North Carolina Regional MLS
Year Built 2015
Lot Size 9,148 Sqft
Acres 0.21
Lot Dimensions Irregular
Property Description
IMMACULATE, Move in Ready home at the Registry in Vineyard Plantation!! Everything is PERFECT from the cul de sac location, interior design and the extended back yard complete with a killer fire pit. Upon entering you will appreciate the open concept floor plan, abundant light, beautiful LVP flooring throughout, quartz counter tops, custom pendant lights, SS appliances, and a spacious living room. Upstairs features a landing flex space, laundry room, generous master suite with trey ceilings and a huge walk in closet and 2 spare bedrooms. You will enjoy endless hours of fun and entertaining on the extended backyard patio and you could not ask for a better, fully fenced yard. Don't miss this GEM of a home in the prime area of Porters Neck.
Location
State NC
County New Hanover
Community Vineyard Plantation
Zoning R-15
Direction N on Market St/Hwy 17 toward Porters Neck. Go through light at intersection of Porters Neck Rd, then merge right at split to follow 17N. Go .8 mi, take right on Futch Creek Rd. Neighborhood on right.
Location Details Mainland
Rooms
Basement None
Primary Bedroom Level Non Primary Living Area
Interior
Interior Features 9Ft+ Ceilings, Tray Ceiling(s), Ceiling Fan(s), Pantry
Heating Electric, Forced Air, Propane
Cooling Central Air
Flooring LVT/LVP, Carpet, Tile
Fireplaces Type Gas Log
Fireplace Yes
Window Features Thermal Windows,Blinds
Appliance Stove/Oven - Electric, Microwave - Built-In, Disposal, Dishwasher, Convection Oven
Laundry Inside
Exterior
Exterior Feature Irrigation System
Garage Off Street, None
Garage Spaces 2.0
Pool None
Waterfront No
Roof Type Shingle
Porch Patio, Porch
Parking Type Off Street, None
Building
Lot Description Cul-de-Sac Lot
Story 2
Entry Level Two
Foundation Slab
Sewer Municipal Sewer
Water Municipal Water
Structure Type Irrigation System
New Construction No
Others
Tax ID R02900-004-335-000
Acceptable Financing Cash, Conventional, FHA, VA Loan
Listing Terms Cash, Conventional, FHA, VA Loan
Special Listing Condition None
Read Less

GET MORE INFORMATION




