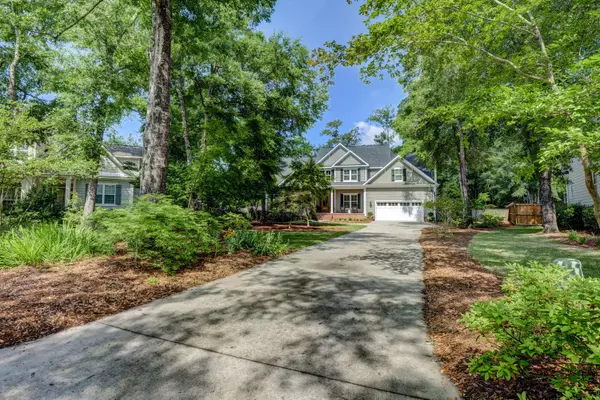For more information regarding the value of a property, please contact us for a free consultation.
8919 Tilbury DR Wilmington, NC 28411
Want to know what your home might be worth? Contact us for a FREE valuation!

Our team is ready to help you sell your home for the highest possible price ASAP
Key Details
Sold Price $560,500
Property Type Single Family Home
Sub Type Single Family Residence
Listing Status Sold
Purchase Type For Sale
Square Footage 3,660 sqft
Price per Sqft $153
Subdivision Plantation Landing
MLS Listing ID 100218624
Sold Date 07/07/20
Style Wood Frame
Bedrooms 5
Full Baths 4
HOA Fees $1,000
HOA Y/N Yes
Originating Board North Carolina Regional MLS
Year Built 2011
Lot Size 0.678 Acres
Acres 0.68
Lot Dimensions irregular
Property Description
WOW factor galore in this builder's personal home! A very smart floor plan, an abundance of great trim detail and a stunning kitchen with superb natural light! The very spacious kitchen features a porcelain farm sink, subway tile, custom walnut countertops & glass accent cabinets. Beautiful white oak floors flow throughout most of this home (no carpet) as well as shiplap walls, tongue & groove ceilings and more (see Feature & Fact sheet). Downstairs has all major living to include the master & a 2nd bedroom. On .68 acres, most of this lot is in the fenced-in backyard with outdoor living features including large screened porch, open deck off the kitchen for easy access to the covered grilling area and outdoor shower (still room for a pool). Located in the charming tree-lined neighborhood of Sagewood where you will find friendly and fun neighbors & lots of amenities.
Location
State NC
County New Hanover
Community Plantation Landing
Zoning R-15
Direction From Market or Porters Neck Rd. take Plantation Landing Rd. to Sagwood Dr. and then 2nd left onto Tilbury.
Location Details Mainland
Rooms
Other Rooms Shower
Basement Crawl Space, None
Primary Bedroom Level Primary Living Area
Interior
Interior Features Foyer, Master Downstairs, 9Ft+ Ceilings, Central Vacuum, Walk-In Closet(s)
Heating Electric, Heat Pump
Cooling Central Air
Flooring Tile, Vinyl, Wood
Fireplaces Type None
Fireplace No
Window Features Blinds
Appliance Microwave - Built-In, Humidifier/Dehumidifier, Disposal, Dishwasher, Cooktop - Electric
Laundry Inside
Exterior
Exterior Feature Outdoor Shower
Garage Paved
Garage Spaces 2.0
Waterfront No
Roof Type Architectural Shingle
Porch Covered, Porch, Screened
Parking Type Paved
Building
Story 2
Entry Level Two
Sewer Municipal Sewer
Water Municipal Water
Structure Type Outdoor Shower
New Construction No
Others
Tax ID R02900-004-081-000
Acceptable Financing Cash, Conventional, VA Loan
Listing Terms Cash, Conventional, VA Loan
Special Listing Condition None
Read Less

GET MORE INFORMATION




