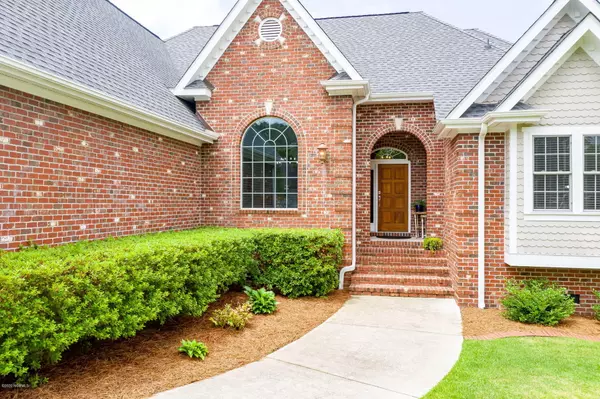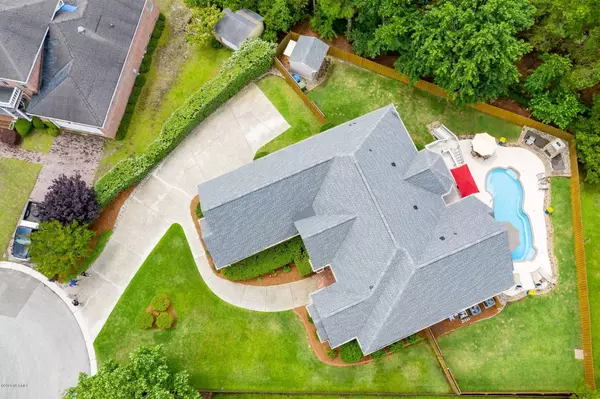For more information regarding the value of a property, please contact us for a free consultation.
1303 Middleton PL Wilmington, NC 28412
Want to know what your home might be worth? Contact us for a FREE valuation!

Our team is ready to help you sell your home for the highest possible price ASAP
Key Details
Sold Price $535,000
Property Type Single Family Home
Sub Type Single Family Residence
Listing Status Sold
Purchase Type For Sale
Square Footage 3,886 sqft
Price per Sqft $137
Subdivision Bexley
MLS Listing ID 100221385
Sold Date 08/06/20
Style Wood Frame
Bedrooms 3
Full Baths 2
Half Baths 2
HOA Y/N No
Originating Board North Carolina Regional MLS
Year Built 1998
Lot Size 0.360 Acres
Acres 0.36
Lot Dimensions Irregular
Property Description
Welcome Home! Presented for sale is this meticulously well maintained home in Bexley. This home boasts an open floor plan, architectural arches and high-end touches. Three spacious bedrooms and two bonus rooms, an office and a sunroom make this home large enough for any family! The master bedroom has two closets, and a large spa-like bathroom with a Jacuzzi tub and tile shower! Enjoy hot summer days listening to your favorite music with the built-in speakers by the pool with fountains, and cool fall days by the fireplace or grilling out in the outdoor kitchen. Entertain easily in the bonus room with the built in bar area and bathroom! There is no shortage of storage in this home with the oversize garage, walk-in closets in every bedroom, a mudroom and a BASEMENT! The walk-in crawlspace makes for worry-free maintenance including a sump pump and dehumidifier. To top it all of this home sits on a quiet cul-de-sac with a side-load garage and a fenced in backyard!
Location
State NC
County New Hanover
Community Bexley
Zoning R-10
Direction S College Road heading South. Right onto S 17th. Left onto St Andrews Drive. Left onto Bexley Drive. Right onto Hollybriar Drive. Left onto Fireside Court. Right onto Middleton Place. House is on the Right.
Location Details Mainland
Rooms
Basement Crawl Space
Primary Bedroom Level Primary Living Area
Interior
Interior Features Foyer, Intercom/Music, Mud Room, Master Downstairs, 9Ft+ Ceilings, Tray Ceiling(s), Vaulted Ceiling(s), Ceiling Fan(s), Pantry, Walk-in Shower, Walk-In Closet(s)
Heating Heat Pump
Cooling Central Air, Zoned
Window Features Blinds
Exterior
Exterior Feature Irrigation System, Gas Grill, Exterior Kitchen
Garage Off Street, Paved
Garage Spaces 2.0
Pool In Ground
Waterfront No
Roof Type Architectural Shingle
Porch Deck, Patio
Parking Type Off Street, Paved
Building
Story 1
Entry Level One and One Half
Sewer Municipal Sewer
Water Municipal Water
Structure Type Irrigation System,Gas Grill,Exterior Kitchen
New Construction No
Others
Tax ID R07105-006-013-000
Acceptable Financing Cash, Conventional, FHA, VA Loan
Listing Terms Cash, Conventional, FHA, VA Loan
Special Listing Condition None
Read Less

GET MORE INFORMATION




