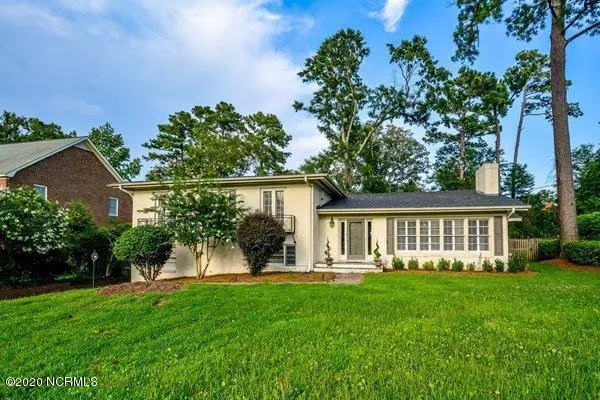For more information regarding the value of a property, please contact us for a free consultation.
313 E Renovah CIR Wilmington, NC 28403
Want to know what your home might be worth? Contact us for a FREE valuation!

Our team is ready to help you sell your home for the highest possible price ASAP
Key Details
Sold Price $470,000
Property Type Single Family Home
Sub Type Single Family Residence
Listing Status Sold
Purchase Type For Sale
Square Footage 3,672 sqft
Price per Sqft $127
Subdivision Beaumont
MLS Listing ID 100225681
Sold Date 08/05/20
Style Wood Frame
Bedrooms 4
Full Baths 3
Half Baths 2
HOA Y/N No
Originating Board North Carolina Regional MLS
Year Built 1959
Lot Size 0.410 Acres
Acres 0.41
Lot Dimensions 100x180x100x179
Property Description
This 4 bedroom home has multiple family Rooms, great for entertaining, and in Midtown Location! The updated kitchen has stainless appliances, double ovens, gas cooktop, warming drawer and breakfast area. Sunroom/den with a wall of windows that overlook private back yard and open to the kitchen with slate flooring. Master bedroom on first floor features private bath and walk-in closets. Original master on the 2nd floor. 2 additional Jack-n-Jill bedrooms upstairs. Large walk in linen closet upstairs and 2 full baths. Basement playroom/family room has another ½ bath and fireplace. Formal Living Room has a fireplace and formal Dining Room has many built ins for storage. Large screened in porch overlooks fenced in back yard that is watered by underground well. Generator is for the main bedroom, fridge, and back part of the house.
Location
State NC
County New Hanover
Community Beaumont
Zoning R-15
Direction Wrightsville Avenue to Forest Hills Drive. Right on Wayne Drive and left on E Renovah. This home will be on the right .
Location Details Mainland
Rooms
Other Rooms Shower
Basement Crawl Space, Partially Finished
Primary Bedroom Level Primary Living Area
Interior
Interior Features Foyer, Master Downstairs, Walk-in Shower, Walk-In Closet(s)
Heating Natural Gas
Cooling Central Air
Flooring Carpet, Tile, Wood
Fireplaces Type None
Fireplace No
Window Features Blinds
Appliance Refrigerator, Double Oven, Disposal, Cooktop - Gas
Laundry Inside
Exterior
Exterior Feature Outdoor Shower, Irrigation System
Garage Off Street, Paved
Pool None
Waterfront No
Roof Type Shingle
Accessibility None
Porch Covered, Porch, Screened
Parking Type Off Street, Paved
Building
Story 2
Entry Level Two
Foundation Slab
Sewer Municipal Sewer
Water Municipal Water
Structure Type Outdoor Shower,Irrigation System
New Construction No
Others
Tax ID R04820-008-048-000
Acceptable Financing Cash, Conventional
Listing Terms Cash, Conventional
Special Listing Condition None
Read Less

GET MORE INFORMATION




