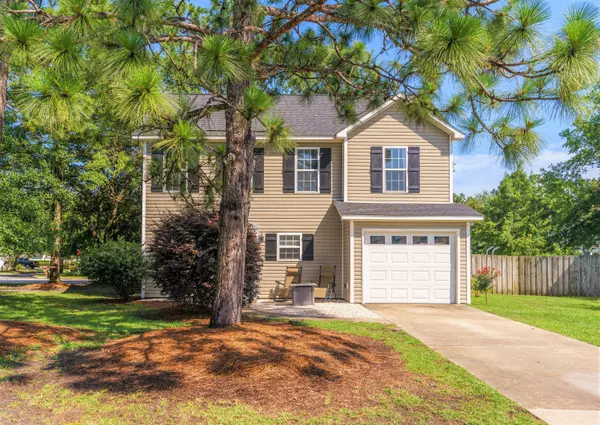For more information regarding the value of a property, please contact us for a free consultation.
3606 New Holland DR Wilmington, NC 28412
Want to know what your home might be worth? Contact us for a FREE valuation!

Our team is ready to help you sell your home for the highest possible price ASAP
Key Details
Sold Price $255,000
Property Type Single Family Home
Sub Type Single Family Residence
Listing Status Sold
Purchase Type For Sale
Square Footage 1,511 sqft
Price per Sqft $168
Subdivision Carriage Hills
MLS Listing ID 100223600
Sold Date 07/28/20
Style Wood Frame
Bedrooms 4
Full Baths 2
Half Baths 1
HOA Fees $360
HOA Y/N Yes
Originating Board North Carolina Regional MLS
Year Built 2002
Lot Size 8,276 Sqft
Acres 0.19
Lot Dimensions Irregular
Property Description
Looking for an updated & move-in ready home on a quiet cul-de-sac in the heart of Wilmington? Welcome home! You will appreciate the new finishes, spacious floor plan, & tons of charm this home offers! Features include new LVP floors 1st floor, new carpet 2nd floor stainless steel appliances, glass tile backsplash, updated light fixtures & hardware, new roof, newer HVAC, and fresh paint. The luxurious master suite has a vaulted ceiling, walk-in closet, garden tub, and separate shower. Relax on the patio or by the firepit within your fenced private backyard. Tons of storage in the garage and backyard shed for all your extra needs. Carriage Hills is a desirable neighborhood with low HOA fees, community pool, and convenient location near the Pointe at Barclay shopping, restaurants, & more!
Location
State NC
County New Hanover
Community Carriage Hills
Zoning MF-L
Direction 17th St towards College Rd. Turn right on Steeplechase Rd then right on New Holland. Home on corner left side.
Location Details Mainland
Rooms
Basement None
Primary Bedroom Level Non Primary Living Area
Interior
Interior Features Ceiling Fan(s)
Heating Electric, Forced Air, Heat Pump
Cooling Central Air
Flooring LVT/LVP, Carpet, Tile
Fireplaces Type None
Fireplace No
Window Features Thermal Windows,Blinds
Appliance Washer, Stove/Oven - Electric, Refrigerator, Dryer, Dishwasher
Laundry Inside
Exterior
Garage Off Street, Paved
Garage Spaces 1.0
Waterfront No
Waterfront Description None
Roof Type Shingle
Porch Patio
Parking Type Off Street, Paved
Building
Lot Description Cul-de-Sac Lot, Corner Lot
Story 2
Entry Level Two
Foundation Slab
Sewer Municipal Sewer
Water Municipal Water
New Construction No
Others
Tax ID R06520-006-010-000
Acceptable Financing Cash, Conventional, FHA, VA Loan
Listing Terms Cash, Conventional, FHA, VA Loan
Special Listing Condition None
Read Less

GET MORE INFORMATION




